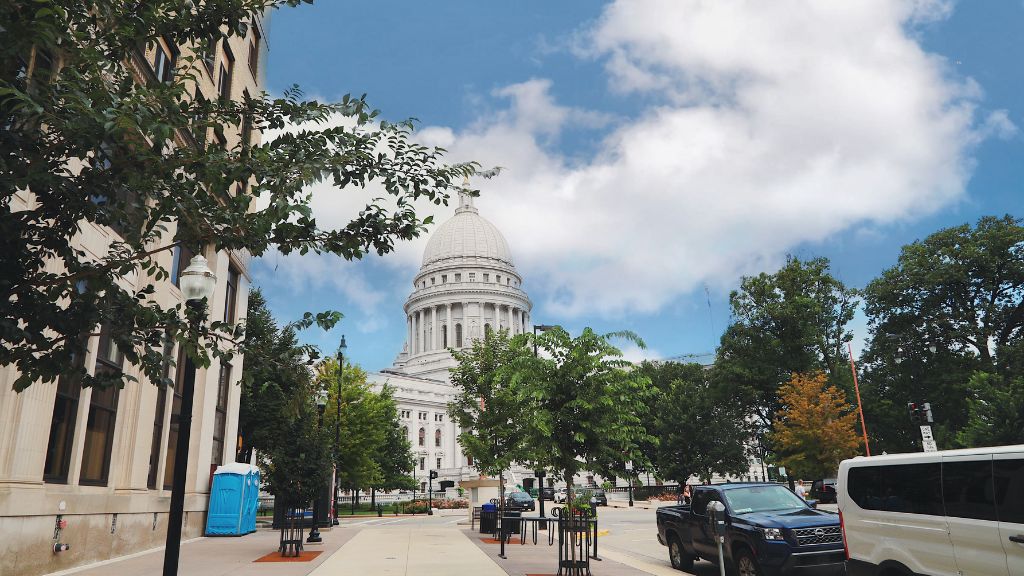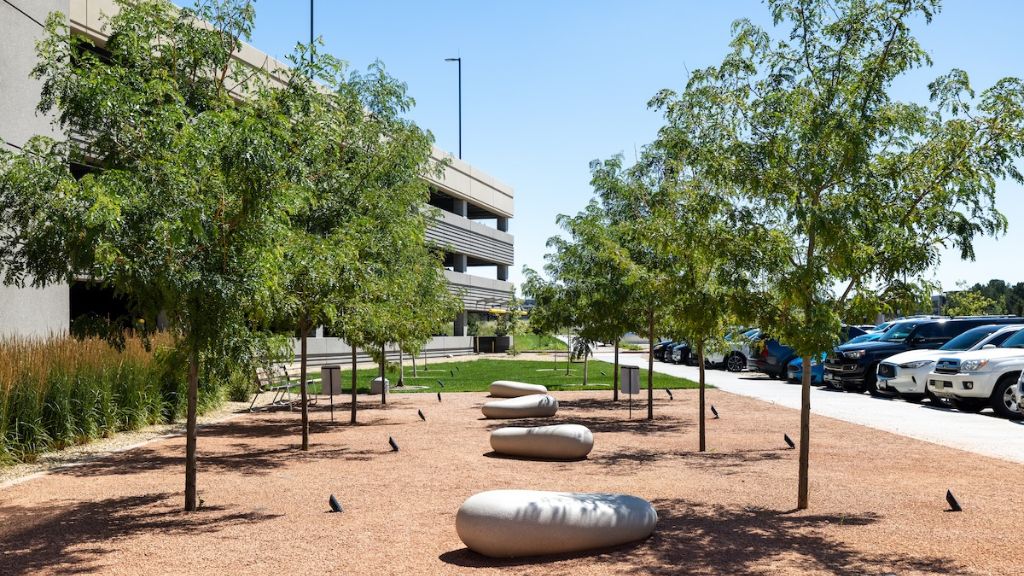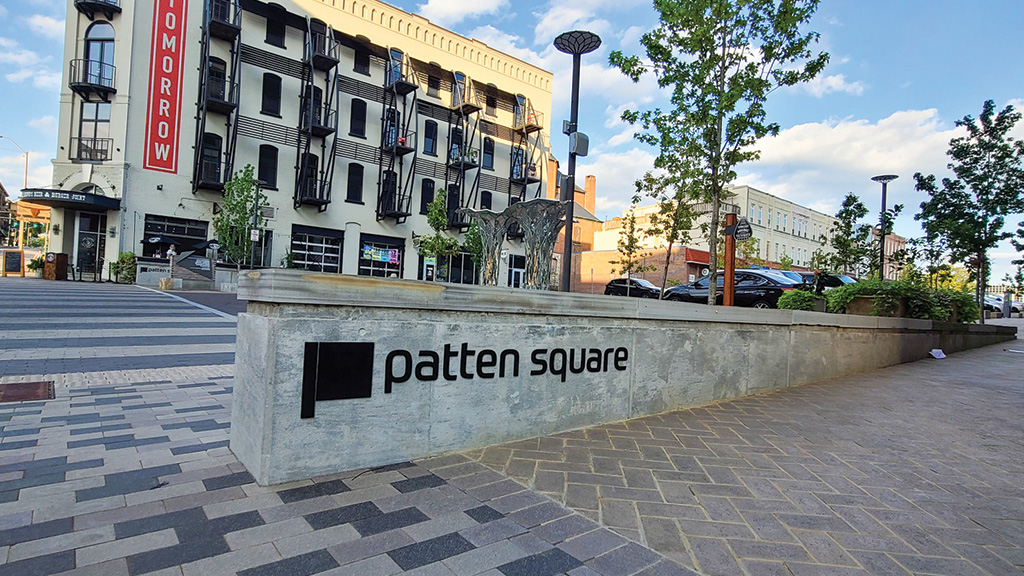This Auckland open space project received more than half of the 53 awards offered by the New Zealand Institute of Landscape Architects (NZILA). The city centre and waterfront garnered several awards, namely the Darby Street shared space.
Rob Walsham, director of JAWA Structures Ltd, handled the Auckland CBD Public Open Space and Streetscape projects. He says the StrataCell system was used to “provide a quickly assembled and strong skeletal structure to resist vertical and horizontal vehicular loads while providing large voids for planter soils and tree root growth.” According to Rob, the StrataCell system can be built many times faster with unskilled labour than a conventional strip foundation and blockwall system with a load-bearing slab spanning across the top (known as continuoussoil trench). Because of this, there are significant savings in traffic management, materials and labour costs.
Paul Malcolm of MetroGreen, GreenBlue’s New Zealand partner, explained that “the StrataCells were used in place of concrete bunkers and structural soil due to cost, more top soil being provided for the trees and providing satisfactory load specifications for traffic use”.
“Services running through the treepits can be simply accommodated either through the cells themselves or for larger services eliminating sections of cells and concrete encasing the utilities to support the next layer of cells. The time needed to maintain an open excavation is minimised with a StrataCell system with consequent savings in temporary shoring costs,” Rob says.
John Potter from Boffa Miskell, lead supplier of professional design services for the Auckland Council, said that after conducting trials involving the use of structural soil and tree cells, they decided to use the StrataCell system. “This means that we can provide a below-ground environment optimised to successful tree establishment whilst continuing to cater for vehicle movements – trees can return to our city streets and make a unique contribution to our public realm and ‘sense of place’,” John says.
With the successful redevelopment of the Auckland CBD, John says pedestrian usage and economic activity has increased, and vehicular volumes and speeds have decreased within the shared space streets.
According to their survey in April 2012, more people have been using the Fort Street and Fort Lane, with pedestrian numbers increase by 54 per cent. Almost 20,000 people move through the shared-space area daily. After the upgrade, 96 per cent of users say they would continue to visit the Fort Street area and half of these said they would visit more often.
“The three initial Shared Space projects which all utilise the StrataCell system are proving very successful in the Auckland CBD with hospitality spends up 400 per cent and foot traffic up 50 per cent, of which is a good proportion must be from overseas visitors,” Rob says.
“These projects are shining examples of successful collaboration between industry experts and local council boards. It’s great to see such wide-ranging recognition in the awards,” says Auckland Mayor Len Brown.
For more information on this project, contact our New Zealand partner, MetroGreen.
Project
Location
Contractor
Landscape Architect
This Auckland open space project received more than half of the 53 awards offered by the New Zealand Institute of Landscape Architects (NZILA). The city centre and waterfront garnered several awards, namely the Darby Street shared space.
Rob Walsham, director of JAWA Structures Ltd, handled the Auckland CBD Public Open Space and Streetscape projects. He says the StrataCell system was used to “provide a quickly assembled and strong skeletal structure to resist vertical and horizontal vehicular loads while providing large voids for planter soils and tree root growth.” According to Rob, the StrataCell system can be built many times faster with unskilled labour than a conventional strip foundation and blockwall system with a load-bearing slab spanning across the top (known as continuoussoil trench). Because of this, there are significant savings in traffic management, materials and labour costs.
Paul Malcolm of MetroGreen, GreenBlue’s New Zealand partner, explained that “the StrataCells were used in place of concrete bunkers and structural soil due to cost, more top soil being provided for the trees and providing satisfactory load specifications for traffic use”.
“Services running through the treepits can be simply accommodated either through the cells themselves or for larger services eliminating sections of cells and concrete encasing the utilities to support the next layer of cells. The time needed to maintain an open excavation is minimised with a StrataCell system with consequent savings in temporary shoring costs,” Rob says.
John Potter from Boffa Miskell, lead supplier of professional design services for the Auckland Council, said that after conducting trials involving the use of structural soil and tree cells, they decided to use the StrataCell system. “This means that we can provide a below-ground environment optimised to successful tree establishment whilst continuing to cater for vehicle movements – trees can return to our city streets and make a unique contribution to our public realm and ‘sense of place’,” John says.
With the successful redevelopment of the Auckland CBD, John says pedestrian usage and economic activity has increased, and vehicular volumes and speeds have decreased within the shared space streets.
According to their survey in April 2012, more people have been using the Fort Street and Fort Lane, with pedestrian numbers increase by 54 per cent. Almost 20,000 people move through the shared-space area daily. After the upgrade, 96 per cent of users say they would continue to visit the Fort Street area and half of these said they would visit more often.
“The three initial Shared Space projects which all utilise the StrataCell system are proving very successful in the Auckland CBD with hospitality spends up 400 per cent and foot traffic up 50 per cent, of which is a good proportion must be from overseas visitors,” Rob says.
“These projects are shining examples of successful collaboration between industry experts and local council boards. It’s great to see such wide-ranging recognition in the awards,” says Auckland Mayor Len Brown.
For more information on this project, contact our New Zealand partner, MetroGreen.
Project
Location
Contractor
Landscape Architect
Project
Location
Contractor
Landscape Architect






