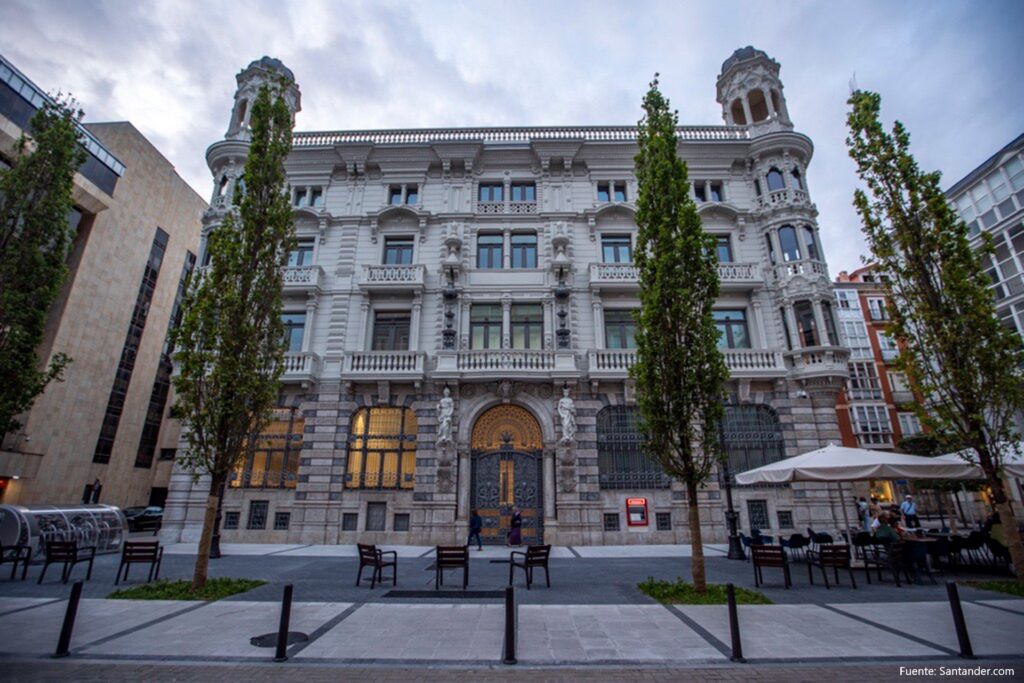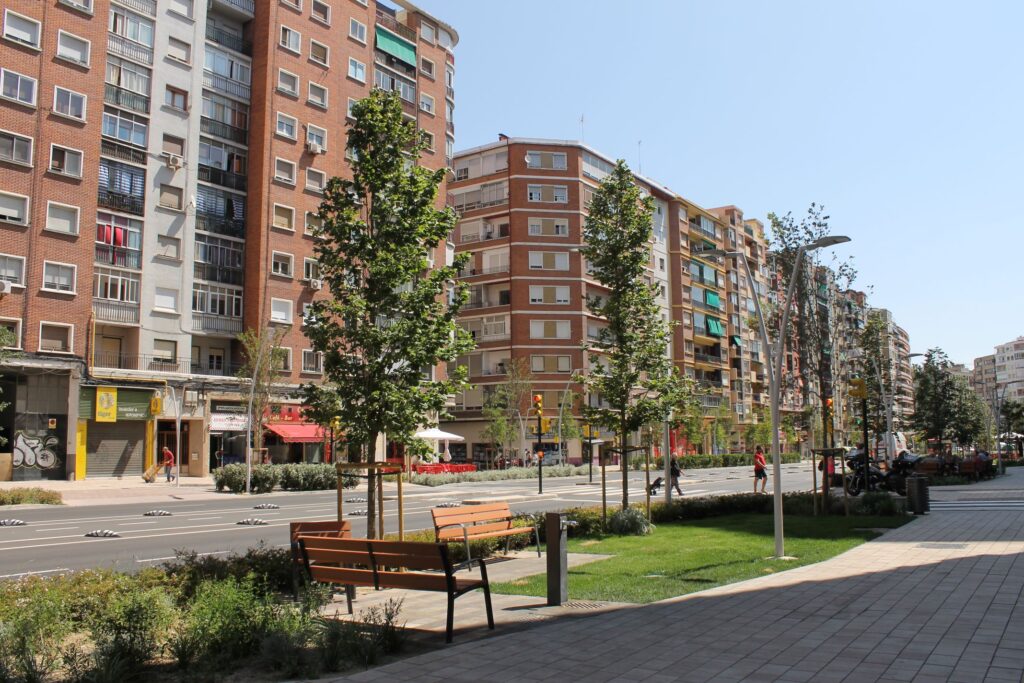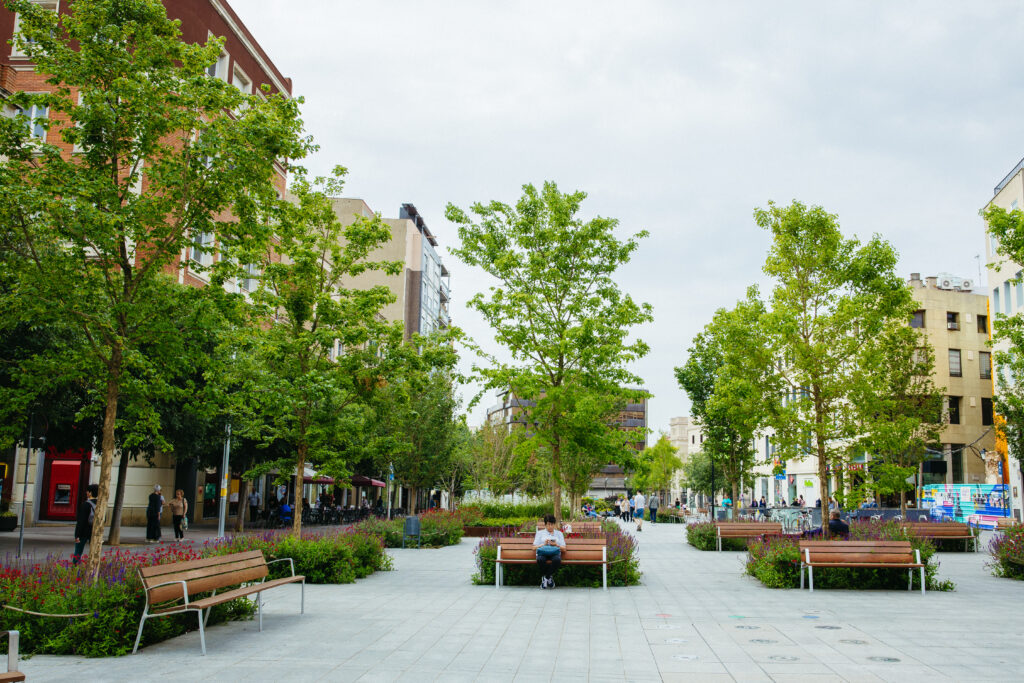Massachusetts Avenue
The Massachusetts Institute of Technology (MIT), in collaboration with real estate development company Forest City, have redeveloped and revived a dilapidated portion of Massachusetts Avenue, enriching the innovation district with new office, research, and retail spaces.
The Massachusetts Institute of Technology (MIT), in collaboration with real estate development company Forest City, have redeveloped and revived a dilapidated portion of Massachusetts Avenue, enriching the innovation district with new office, research, and retail spaces.
The main building, located at 300 Mass Avenue, will be occupied by Takeda Pharmaceutical Company, a life science company that is currently in University Park at MIT. Takeda’s expansion to this property has allowed the pharmaceutical company to support a more extensive research program. Retail shops and restaurants will occupy nearly the entire frontage of the building along Mass Ave.
Project
Location
Contractor
Landscape Architect
The Massachusetts Institute of Technology (MIT), in collaboration with real estate development company Forest City, have redeveloped and revived a dilapidated portion of Massachusetts Avenue, enriching the innovation district with new office, research, and retail spaces.
The Massachusetts Institute of Technology (MIT), in collaboration with real estate development company Forest City, have redeveloped and revived a dilapidated portion of Massachusetts Avenue, enriching the innovation district with new office, research, and retail spaces.
The main building, located at 300 Mass Avenue, will be occupied by Takeda Pharmaceutical Company, a life science company that is currently in University Park at MIT. Takeda’s expansion to this property has allowed the pharmaceutical company to support a more extensive research program. Retail shops and restaurants will occupy nearly the entire frontage of the building along Mass Ave.
Proyecto
Ubicación
Contratista
Paisajista
Project
Location
Contractor
Landscape Architect
This project represents a significant commitment by the City of Cambridge to strengthen retail vitality and enhance the pedestrian street-level experience. It also supports MIT’s goal to continuously improve its nearby environment for the benefit of the broader Cambridge community.
As a major aspect of the revitalization, the streetscape was of utmost importance to the project stakeholders. Kling Stubbins (now Jacobs Engineering) was the designer responsible for the streetscape elements of the project. After receiving a continuing education presentation on urban tree planting best practices, Kling Stubbins turned to GreenBlue Urban to help with the street tree planting. They were aware of many challenges in urban tree planting throughout Cambridge and Boston, and wanted to specify tried and tested methods that have been proven on a global level.
This project represents a significant commitment by the City of Cambridge to strengthen retail vitality and enhance the pedestrian street-level experience. It also supports MIT’s goal to continuously improve its nearby environment for the benefit of the broader Cambridge community.
As a major aspect of the revitalization, the streetscape was of utmost importance to the project stakeholders. Kling Stubbins (now Jacobs Engineering) was the designer responsible for the streetscape elements of the project. After receiving a continuing education presentation on urban tree planting best practices, Kling Stubbins turned to GreenBlue Urban to help with the street tree planting. They were aware of many challenges in urban tree planting throughout Cambridge and Boston, and wanted to specify tried and tested methods that have been proven on a global level.
ArborSystem offered that solution. Kling Stubbins specified 336 cubic feet (9.5 cubic meters) of uncompacted soil for each tree on Mass Ave to give the Hackberry trees a fighting chance at healthy establishment. StrataCells were assembled in 20ft x 10ft x 2ft high (6m x 3m x 0.5m high) structural matrixes to provide the uncompacted soil volume that was specified.
RootRain ArborVents were included for each tree to allow for adequate irrigation and aeration deep into the StrataCell rooting zone, while ReRoot and RootStop protected the paved surface.
Installation took place in August of 2015 with the renovations now complete and proving to be a great asset for the area.
ArborSystem offered that solution. Kling Stubbins specified 336 cubic feet (9.5 cubic meters) of uncompacted soil for each tree on Mass Ave to give the Hackberry trees a fighting chance at healthy establishment. StrataCells were assembled in 20ft x 10ft x 2ft high (6m x 3m x 0.5m high) structural matrixes to provide the uncompacted soil volume that was specified.
RootRain ArborVents were included for each tree to allow for adequate irrigation and aeration deep into the StrataCell rooting zone, while ReRoot and RootStop protected the paved surface.
Installation took place in August of 2015 with the renovations now complete and proving to be a great asset for the area.







