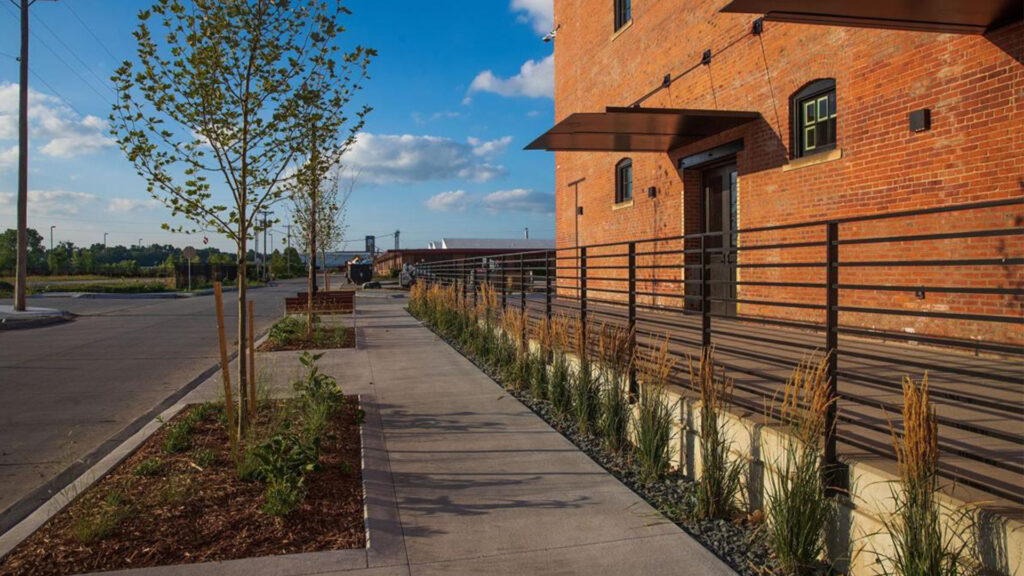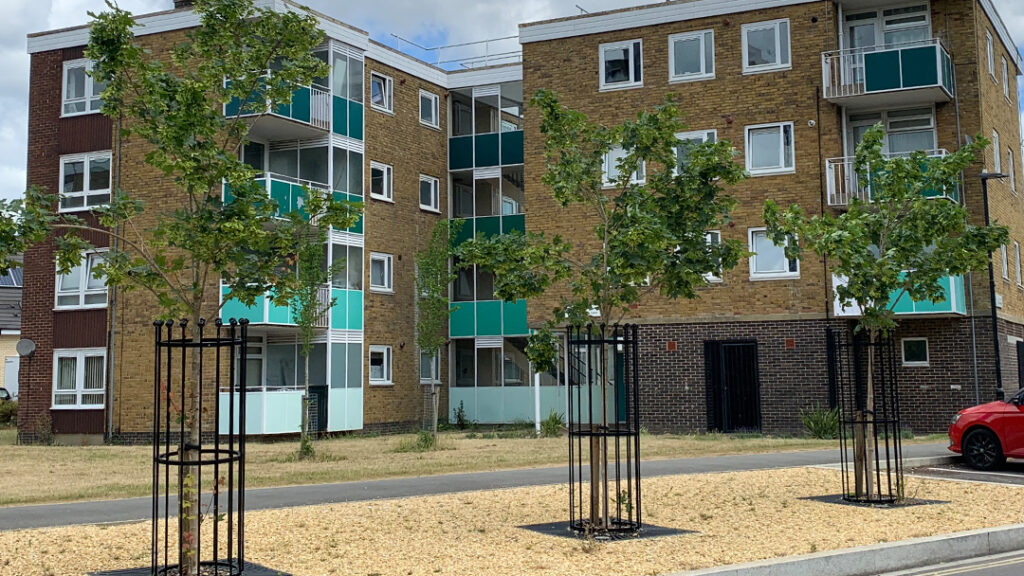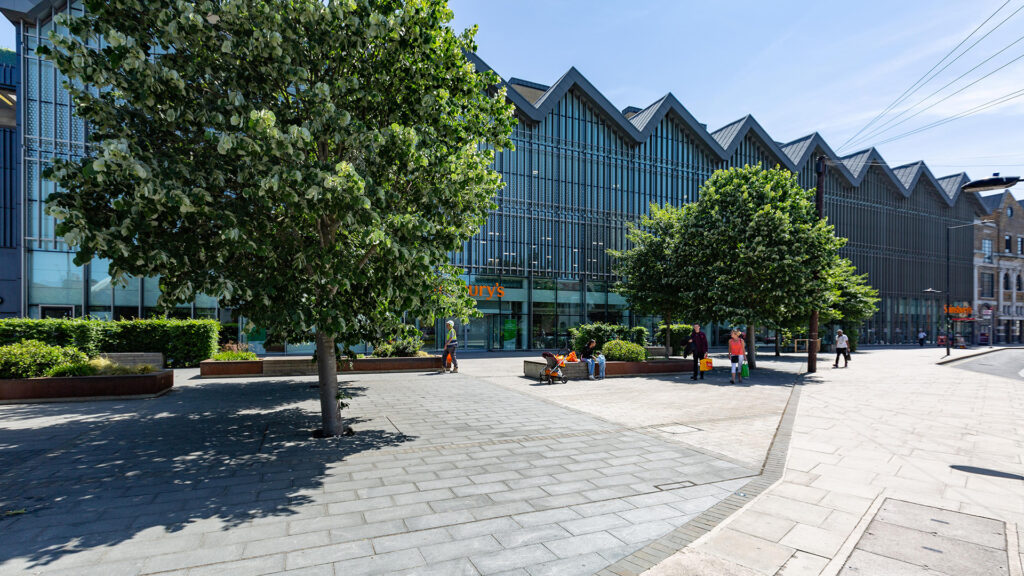Diglis Basin in Worcester was a brownfield site that had proven highly resistant to redevelopment.
Diglis Basin in Worcester was a brownfield site that had proven highly resistant to redevelopment. Situated on the Worcester and Birmingham canal within a mile of Worcester city centre, the basin had become known locally as ‘the stubborn acres’. It had previously been home to several post-war industrial units and the requirements for contaminated land remediation, in addition to the problems of flood risk, contributed significantly to the perceived difficulties in delivering a successful redevelopment project on the site.
GreenBlue Urban RootCells in Landmark Waterside Development
Permission for a five phase redevelopment process was eventually granted in 2004. In 2007 work began on the third phase of the project, which would include 215 of the 421 houses to be built on the site, a gymnasium, a community centre, offices, a cafe and a restaurant. A critical aspect of the planning considerations for this phase of the development was the overall quality of the landscape being created. The landscape architects, LDA Design Consulting working on behalf of Bryant Homes and Taylor Wimpey, went to great lengths to create a landmark scheme that was both attractive and practical.
Project
Location
Contractor
Landscape Architect
Diglis Basin in Worcester was a brownfield site that had proven highly resistant to redevelopment.
Diglis Basin in Worcester was a brownfield site that had proven highly resistant to redevelopment. Situated on the Worcester and Birmingham canal within a mile of Worcester city centre, the basin had become known locally as ‘the stubborn acres’. It had previously been home to several post-war industrial units and the requirements for contaminated land remediation, in addition to the problems of flood risk, contributed significantly to the perceived difficulties in delivering a successful redevelopment project on the site.
GreenBlue Urban RootCells in Landmark Waterside Development
Permission for a five phase redevelopment process was eventually granted in 2004. In 2007 work began on the third phase of the project, which would include 215 of the 421 houses to be built on the site, a gymnasium, a community centre, offices, a cafe and a restaurant. A critical aspect of the planning considerations for this phase of the development was the overall quality of the landscape being created. The landscape architects, LDA Design Consulting working on behalf of Bryant Homes and Taylor Wimpey, went to great lengths to create a landmark scheme that was both attractive and practical.
Project
Location
Contractor
Landscape Architect
Project
Location
Contractor
Landscape Architect
In addition to considering the size and proximity of the various buildings that constituted the development, the designers also incorporated a number of planted plazas and tree-lined arterial routes that contributed to both the anti-flood measures and the overall aesthetic of the scheme. Trees were planted throughout the development utilising GreenBlue Urban ReRoot root barrier systems and RootCell structural soil modules. These specialist tree planting products allowed the designers to extend the rooting areas of the tree pits underneath the surrounding paving, thereby creating soil volume for the long term growth needs of the trees whilst also providing structural support to preserve the integrity of the hard landscaped surfaces.
In addition to considering the size and proximity of the various buildings that constituted the development, the designers also incorporated a number of planted plazas and tree-lined arterial routes that contributed to both the anti-flood measures and the overall aesthetic of the scheme. Trees were planted throughout the development utilising GreenBlue Urban ReRoot root barrier systems and RootCell structural soil modules. These specialist tree planting products allowed the designers to extend the rooting areas of the tree pits underneath the surrounding paving, thereby creating soil volume for the long term growth needs of the trees whilst also providing structural support to preserve the integrity of the hard landscaped surfaces.
Since 2007 the trees on the site have flourished, making a significant contribution to the aesthetic of the rejuvenated urban landscape, which quickly became one of the most desirable new housing developments in the Midlands.
Since 2007 the trees on the site have flourished, making a significant contribution to the aesthetic of the rejuvenated urban landscape, which quickly became one of the most desirable new housing developments in the Midlands.







