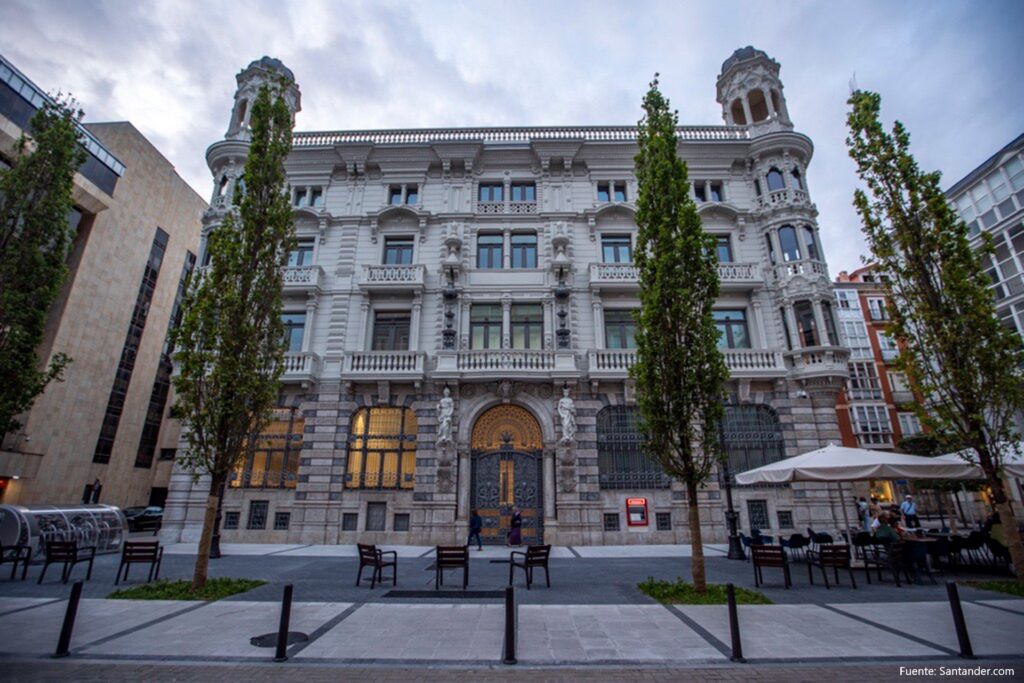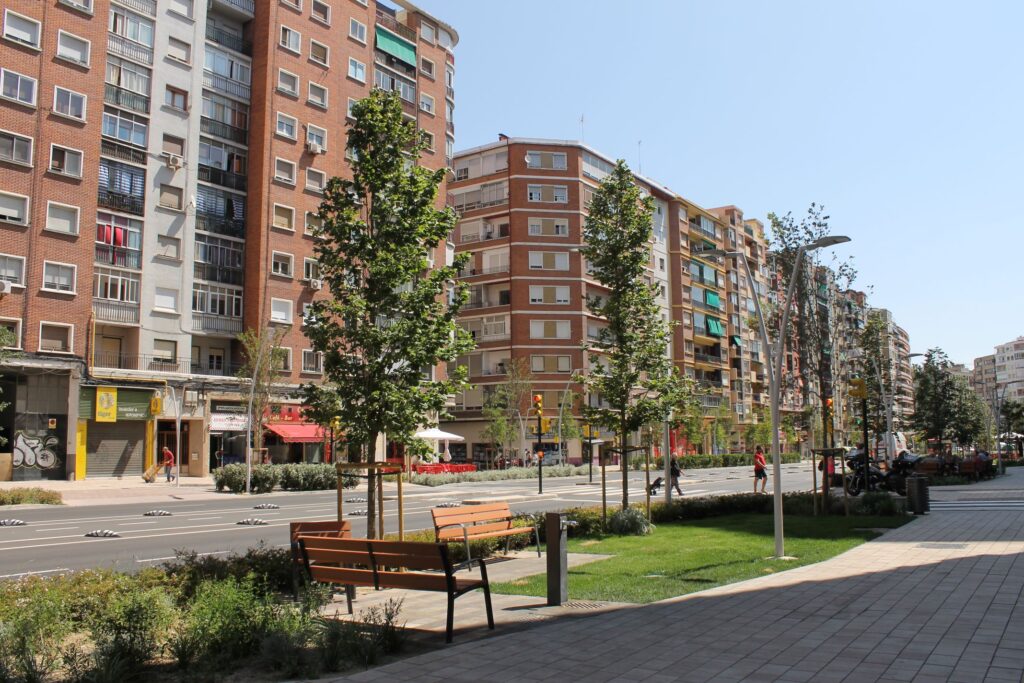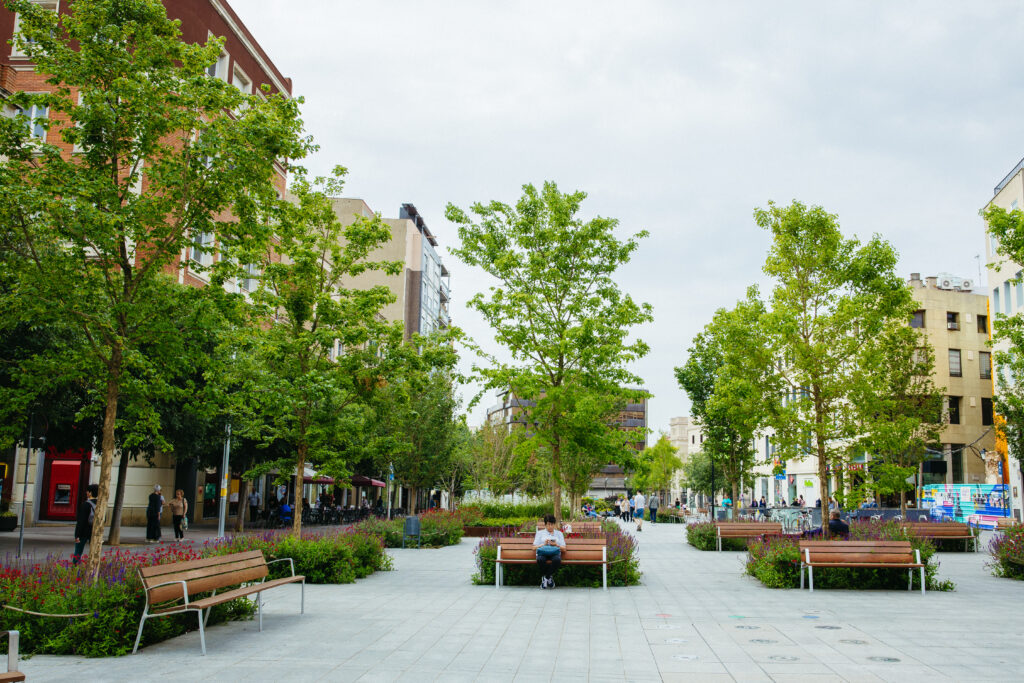Chase Farm Hospital, Enfield
Chase Farm Hospital has been an NHS hospital since the advent of the NHS in 1948 – but was already over 50 years old by then.
Chase Farm Hospital has been an NHS hospital since the advent of the NHS in 1948 – but was already over 50 years old by then. Begun as an orphanage to hold 500 children, by 1930 it was underused and was being used in part as an infirmary for sick children from the North Middlesex Hospital. Middlesex County Council decided to adapt other parts of the orphanage to hospital use, and by 1938 the site was known as Chase Farm, an old peoples home.
The Second World War caused many changes, and Chase Farm became Chase Farm Emergency Hospital and became part of the Emergency Medical Scheme, prepared to accept patients suffering after air raids on the London area.
For the rest of the century, the hospital continued to grow, absorbing other medical centres and building new wards and specialist wings, serving a wide area and population across Northern London.
Project
Location
Contractor
Landscape Architect
Chase Farm Hospital has been an NHS hospital since the advent of the NHS in 1948 – but was already over 50 years old by then.
Chase Farm Hospital has been an NHS hospital since the advent of the NHS in 1948 – but was already over 50 years old by then. Begun as an orphanage to hold 500 children, by 1930 it was underused and was being used in part as an infirmary for sick children from the North Middlesex Hospital. Middlesex County Council decided to adapt other parts of the orphanage to hospital use, and by 1938 the site was known as Chase Farm, an old peoples home.
The Second World War caused many changes, and Chase Farm became Chase Farm Emergency Hospital and became part of the Emergency Medical Scheme, prepared to accept patients suffering after air raids on the London area.
For the rest of the century, the hospital continued to grow, absorbing other medical centres and building new wards and specialist wings, serving a wide area and population across Northern London.
Proyecto
Ubicación
Contratista
Paisajista
Project
Location
Contractor
Landscape Architect
By 2008, the mix of building ages and styles, some intended to be temporary, made the continuation of service as a hospital under current conditions impractical. Other newer hospitals took over some of the departments, meaning that some of the units became redundant. The Royal Free Hospital took over the running of the hospital and a review of the site showed that much of the site was not needed anymore, and a new hospital could be built on the site, releasing land for residential development, which helped with the costs of a new hospital.
The new Chase Farm Hospital was constructed at an unprecedented speed for a project of this size and complexity. In only four years, a new hospital has been built, opening better spaces for all those who use the facility, with the latest technology available to patients, excellent access for disabled visitors and built with sustainability in mind. Excellent road and bus links mean that nobody is out of reach of the hospital, and a multi-story car park on-site looks after those who drive also.
One exceptional feature of the hospital is the use of sustainable drainage systems (SuDS). Using a mixture of swales in soft areas, and GreenBlue Urban ArborFlow systems in hard areas, stormwater is checked and held on-site for as long as possible.
By 2008, the mix of building ages and styles, some intended to be temporary, made the continuation of service as a hospital under current conditions impractical. Other newer hospitals took over some of the departments, meaning that some of the units became redundant. The Royal Free Hospital took over the running of the hospital and a review of the site showed that much of the site was not needed anymore, and a new hospital could be built on the site, releasing land for residential development, which helped with the costs of a new hospital.
The new Chase Farm Hospital was constructed at an unprecedented speed for a project of this size and complexity. In only four years, a new hospital has been built, opening better spaces for all those who use the facility, with the latest technology available to patients, excellent access for disabled visitors and built with sustainability in mind. Excellent road and bus links mean that nobody is out of reach of the hospital, and a multi-story car park on-site looks after those who drive also.
One exceptional feature of the hospital is the use of sustainable drainage systems (SuDS). Using a mixture of swales in soft areas, and GreenBlue Urban ArborFlow systems in hard areas, stormwater is checked and held on-site for as long as possible.
Trees in the main concourse are planted in the GreenBlue Urban RootSpace soil cell system, and the rainwater flows into the cells via the ArborFlow panel system surrounding the rootball and offering root management as well. These roots are directed down below the paving level into the optimum soil conditions for root growth, maximising water take up (evapotranspiration) and canopy interception.
Thanks to IBI Group, Vinci and Cultura Group – The finished look speak volumes and are topped off with wonderful-looking custom Clyde Tree Grilles and up lighters to give the wow factor.
As these trees grow, their efficiency will grow, not only dealing with water, but providing shade and cooling, which will help make Chase Farm Hospital resilient for the future – caring for patients comfortably in prime conditions, whilst the trees give us canopies for centuries.
Trees in the main concourse are planted in the GreenBlue Urban RootSpace soil cell system, and the rainwater flows into the cells via the ArborFlow panel system surrounding the rootball and offering root management as well. These roots are directed down below the paving level into the optimum soil conditions for root growth, maximising water take up (evapotranspiration) and canopy interception.
Thanks to IBI Group, Vinci and Cultura Group – The finished look speak volumes and are topped off with wonderful-looking custom Clyde Tree Grilles and up lighters to give the wow factor.
As these trees grow, their efficiency will grow, not only dealing with water, but providing shade and cooling, which will help make Chase Farm Hospital resilient for the future – caring for patients comfortably in prime conditions, whilst the trees give us canopies for centuries.







