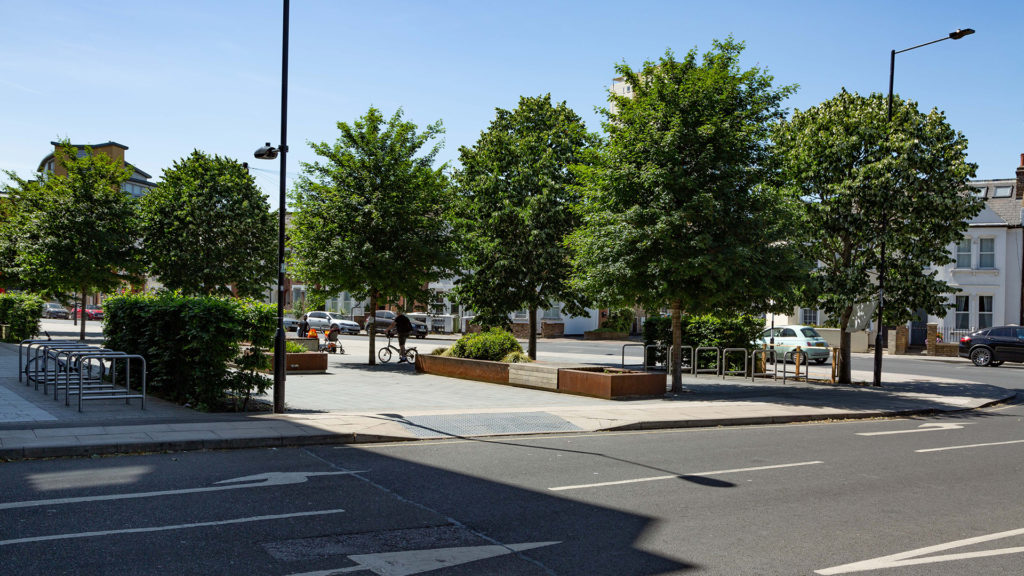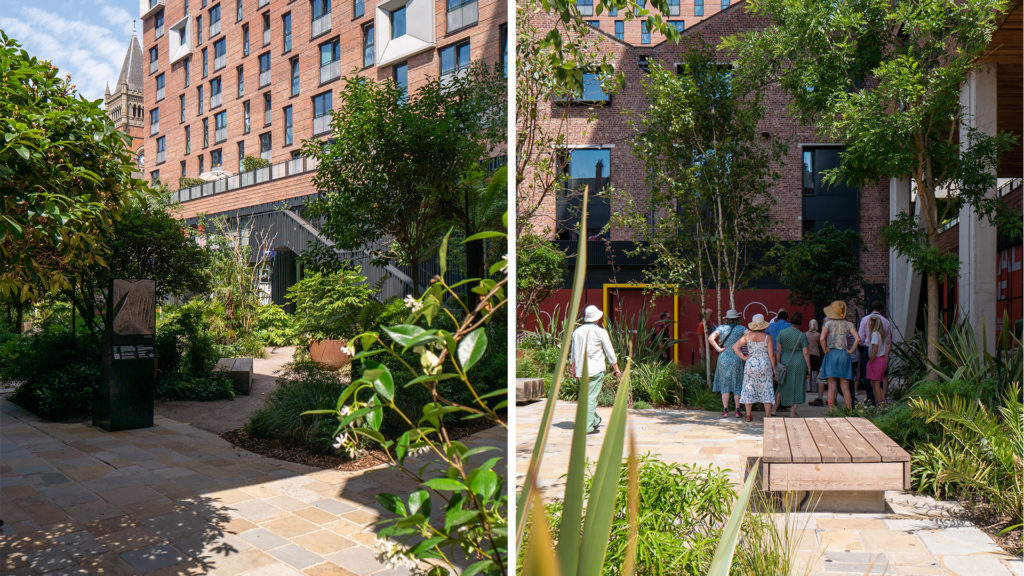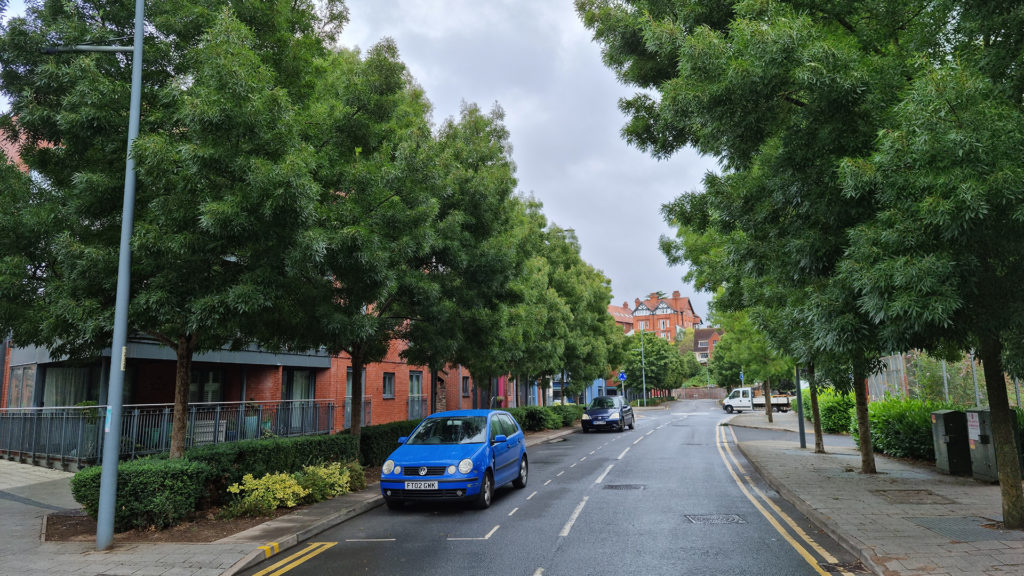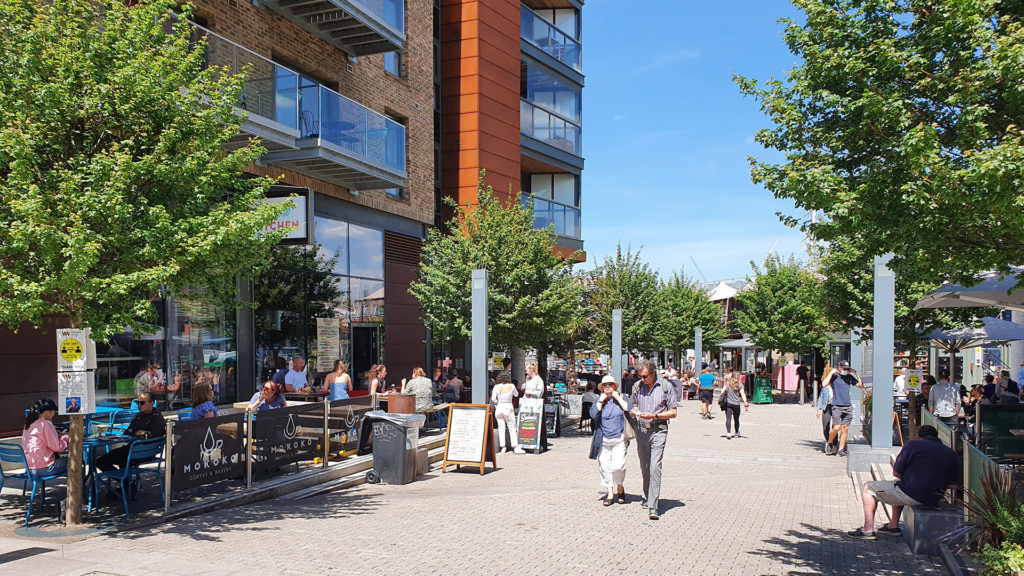Many of our town and city centres appear ghostlike when the commuters have returned to their suburban homes. The hustle and bustle of shopping and commercial areas where, during the boom times, office space was at a premium, and the financial incentives were great to convert residential properties into commercial space.
This is a relatively recent happening. Separate buildings for living and doing business only really appeared at the time of the Industrial Revolution, when authorities tried to separate more polluting zones from residential areas. The rise of public transport also provided a way for people to live further from their place of work and meant that goods and produce could be transported further too.

We have now come full circle with Mixed Use Developments, where living, working, playing, eating, shopping and socialising can take place within a limited space. This makes for efficient use of space, and minimises the need for travel, thus reducing the carbon footprint.
But is it always popular? Have they always been a success?
Mixed-use developments seem to have a mixed reception; our urban areas are dynamic, with constant changes needed and being made. Getting the right mix of retail, leisure, commerce and residential – and making it pay – is the Holy Grail of any development.
Fixed parameters, whether physical in bricks and concrete, or literal e.g.: planning permission can quickly date or lack the flexibility to allow these places to thrive. Huge changes such as the move to online shopping have changed the face of many retail areas – remember the High Street – have left many a shopping district a sea of boarded-up properties. This cycle of boom and bust is detrimental to any urban zone, and can quickly lead to a spiral of decline, leading to an exodus of tenants.
Many top architects and designers have shown how it can be done, balancing occupancy formulae and different uses. GreenBlue Urban has worked on a number of highly popular schemes where the external landscape has been critical to the long-term success of the development. To design the external landscaping in such a way that people relax in their surroundings seems to be a clue to the prosperity of the scheme – making people feel at home before they are!

Our recent case study at Kampus, Manchester highlights a perfect example of regeneration, creating a new community, yet providing facilities onsite including a wealth of Green Infrastructure, including ArborSystem tree pits for residents to enjoy for the long term, Early planning is fundamental, with Exterior Archetectior at the forefront enabling this successful development to be shortlisted for a 2022 Housing Design Award!

Other perfect inner city examples are the existing BBC TV Studios, Battersea Power Station and Fulham Wharf, which have all seen London transform from its original use. With further examples at Wapping Wharf, Bristol and Diglis Basin Worcester.

Whilst expensive inner-city sites are very suited to such developments, suburban locations close to transport links can also be flourishing. As time passes, the landscape can mature if installed and planted correctly, growing with the development in age and stature. A mature landscaped development is somewhere where one can work effectively, live restfully and exercise and eat sustainably – a true win-win for all involved. GreenBlue Urban is working with land owners and stakeholders to ensure that these current sites are sustainably built out to provide a healthy environment for all – in harmony with nature.

