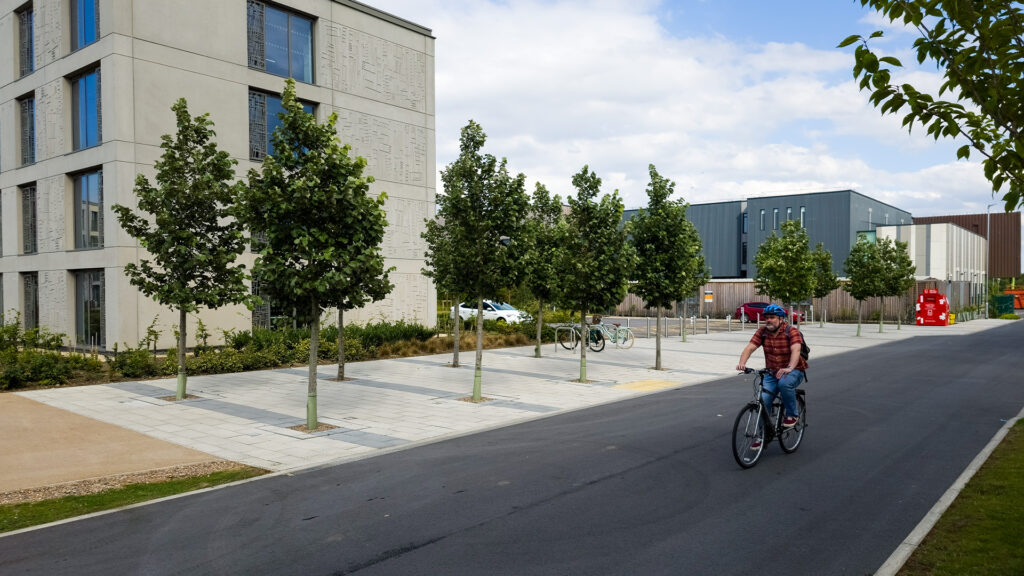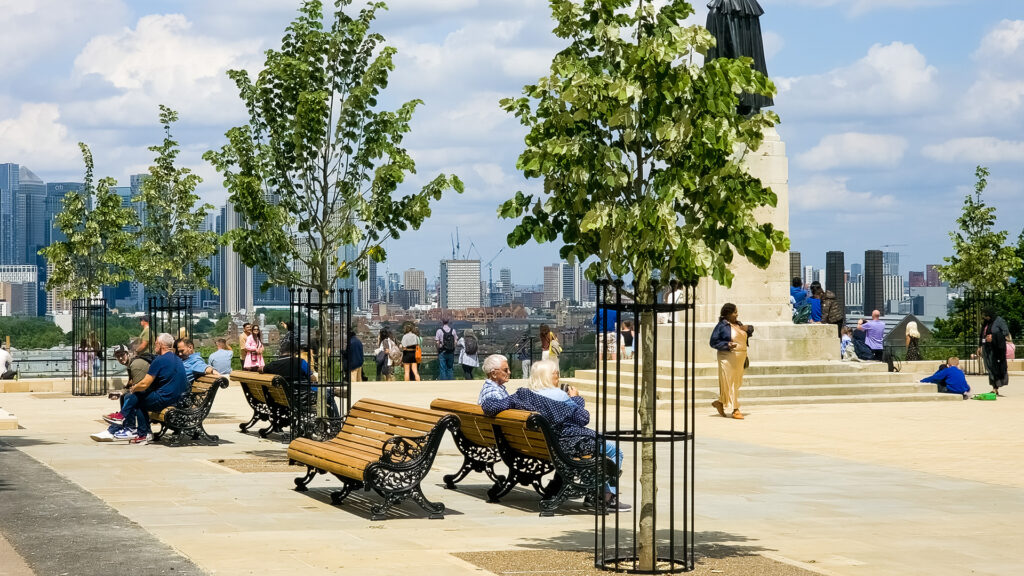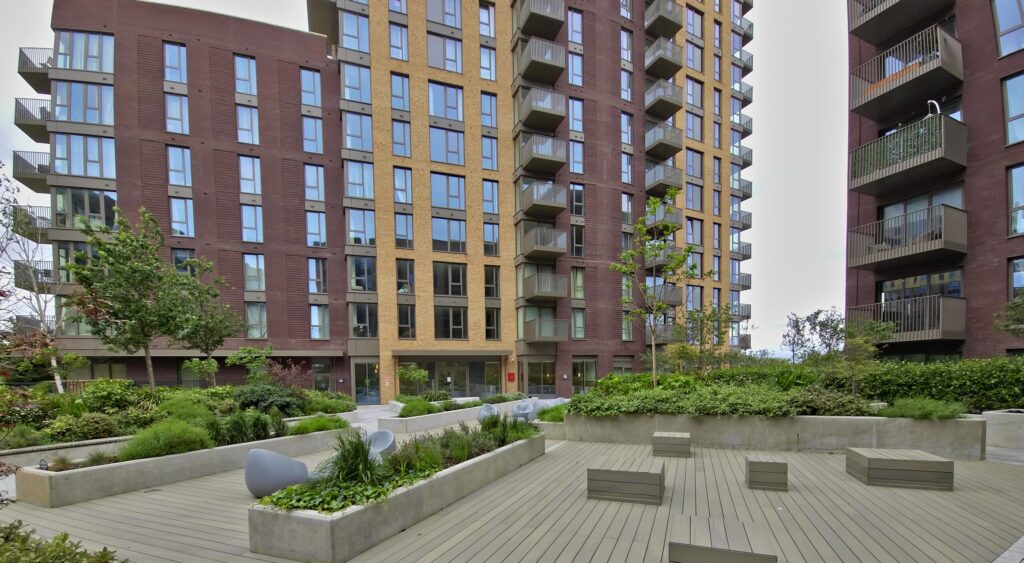The Finsbury Park station has been in existence since 1861, although railway tracks ran through the area before this; the Great Northern Railway ran from London’s Kings Cross Station up the east of England to York and beyond to Edinburgh by 1862, and the new intermediate stations meant that large swathes of the country became accessible to London. The adjacent Finsbury Park was created by request from Londoners as an area to escape the urbanisation and polluted air of the City, and this was drawn up in 1850, and opened in 1869.
Being only a few minutes by train from central London and aat the convergence of three London Boroughs meant that this area became a home for commuters, and the area became a residential development area, being built up during the mid 19th Century. The Underground came in 1932, with the Piccadilly line, and parts of the overground line became the Northern line, running underground. The 20th Century was perhaps unkind to the area, suffering from bombing in both first and second world wars. The Finsbury Park station and the bridges carrying the railway over the roads were an obvious target, and property was severely damaged around.
After the war, the area became again a target, but this time for new development: the railway goods yard expanded and a fish merchant established a London depot with its own siding. The Victoria line came to Finsbury Park in 1968, increasing the desirability of the area, as the transport links across the metropolis increased.
The station itself grew, both in passenger numbers and in size. Substantially improved in 1985, it became the third busiest station outside of central London, with over 33 million passengers per year. As the whole area became more attractive to residents, the Finsbury Park Station zone came under review, and an ambitious development was mooted by Telford Homes. This development known as City North Place was planned to provide a new and enhanced entrance to the station, easier access to bus and other modes of public travel, and as part of the development scheme, a twin tower mixed use commercial and residential development. 355 new apartments are designed to offer wide ranging vistas across London, with ground floor retail catering to every need. A third floor landscaped garden called The Pavilion is available for residents to relax in, and an exclusive 10th floor private residents roof terrace gives outdoor space, serviced and maintained for all the year round enjoyment.
Project
Location
Contractor
Landscape Architect
The Finsbury Park station has been in existence since 1861, although railway tracks ran through the area before this; the Great Northern Railway ran from London’s Kings Cross Station up the east of England to York and beyond to Edinburgh by 1862, and the new intermediate stations meant that large swathes of the country became accessible to London. The adjacent Finsbury Park was created by request from Londoners as an area to escape the urbanisation and polluted air of the City, and this was drawn up in 1850, and opened in 1869.
Being only a few minutes by train from central London and aat the convergence of three London Boroughs meant that this area became a home for commuters, and the area became a residential development area, being built up during the mid 19th Century. The Underground came in 1932, with the Piccadilly line, and parts of the overground line became the Northern line, running underground. The 20th Century was perhaps unkind to the area, suffering from bombing in both first and second world wars. The Finsbury Park station and the bridges carrying the railway over the roads were an obvious target, and property was severely damaged around.
After the war, the area became again a target, but this time for new development: the railway goods yard expanded and a fish merchant established a London depot with its own siding. The Victoria line came to Finsbury Park in 1968, increasing the desirability of the area, as the transport links across the metropolis increased.
The station itself grew, both in passenger numbers and in size. Substantially improved in 1985, it became the third busiest station outside of central London, with over 33 million passengers per year. As the whole area became more attractive to residents, the Finsbury Park Station zone came under review, and an ambitious development was mooted by Telford Homes. This development known as City North Place was planned to provide a new and enhanced entrance to the station, easier access to bus and other modes of public travel, and as part of the development scheme, a twin tower mixed use commercial and residential development. 355 new apartments are designed to offer wide ranging vistas across London, with ground floor retail catering to every need. A third floor landscaped garden called The Pavilion is available for residents to relax in, and an exclusive 10th floor private residents roof terrace gives outdoor space, serviced and maintained for all the year round enjoyment.
Project
Location
Contractor
Landscape Architect
Project
Location
Contractor
Landscape Architect
At ground level trees were always part of the design, integrated into the shared space. The new public realm, now known as City North Place, has carefully placed trees in hard paving and architecturally designed planters to soften the “concrete canyon” effect. The placing of these features means that delivery and emergency vehicles can access the site without risk to pedestrians, and the high loading capacity of the GreenBlue Urban StrataCell 60 soil cells allows for vehicular overrun. Using the GreenBlue Urban Castle inlaid tree grilles with overrun capacity protects the establishing tree roots, whilst allowing water access and gaseous exchange through the ArborVent inlets and giving the soil the ability to stay alive. This effective use of the ArborSystem components means that these trees, in a highly engineered urban environment will have a similar chance of meeting species potential longevity as another one planted in a rural situation.
An unusual feature of this installation is that these trees are planted on a podium slab, otherwise known as over an underground construction. This kind of installation is becoming more frequent as land becomes more expensive, but leads to more careful thought required, including underground guying requirements, drainage and long term root management, GreenBlue Urban are able to assist with these, and other technical issues, to truly establish the future healthy urban landscape in harmony with nature.
At ground level trees were always part of the design, integrated into the shared space. The new public realm, now known as City North Place, has carefully placed trees in hard paving and architecturally designed planters to soften the “concrete canyon” effect. The placing of these features means that delivery and emergency vehicles can access the site without risk to pedestrians, and the high loading capacity of the GreenBlue Urban StrataCell 60 soil cells allows for vehicular overrun. Using the GreenBlue Urban Castle inlaid tree grilles with overrun capacity protects the establishing tree roots, whilst allowing water access and gaseous exchange through the ArborVent inlets and giving the soil the ability to stay alive. This effective use of the ArborSystem components means that these trees, in a highly engineered urban environment will have a similar chance of meeting species potential longevity as another one planted in a rural situation.
An unusual feature of this installation is that these trees are planted on a podium slab, otherwise known as over an underground construction. This kind of installation is becoming more frequent as land becomes more expensive, but leads to more careful thought required, including underground guying requirements, drainage and long term root management, GreenBlue Urban are able to assist with these, and other technical issues, to truly establish the future healthy urban landscape in harmony with nature.





