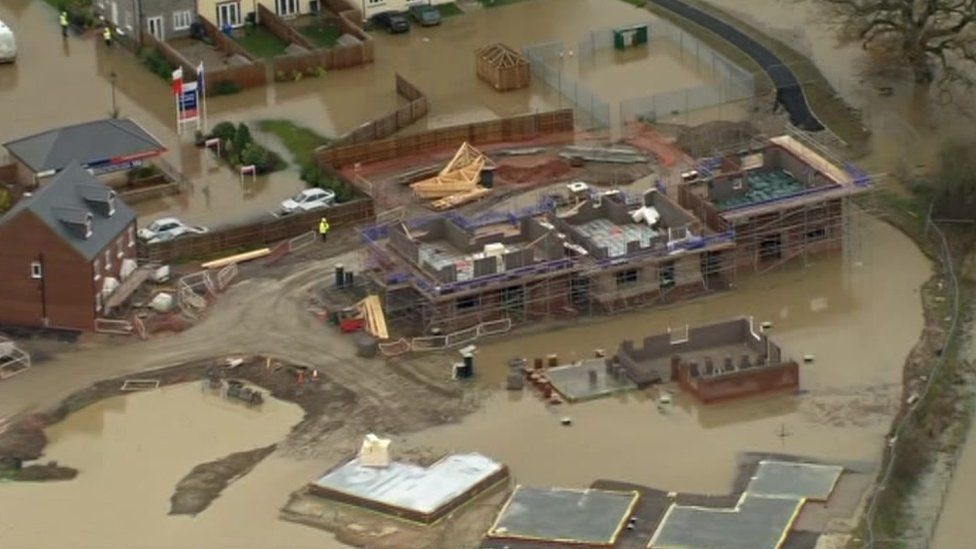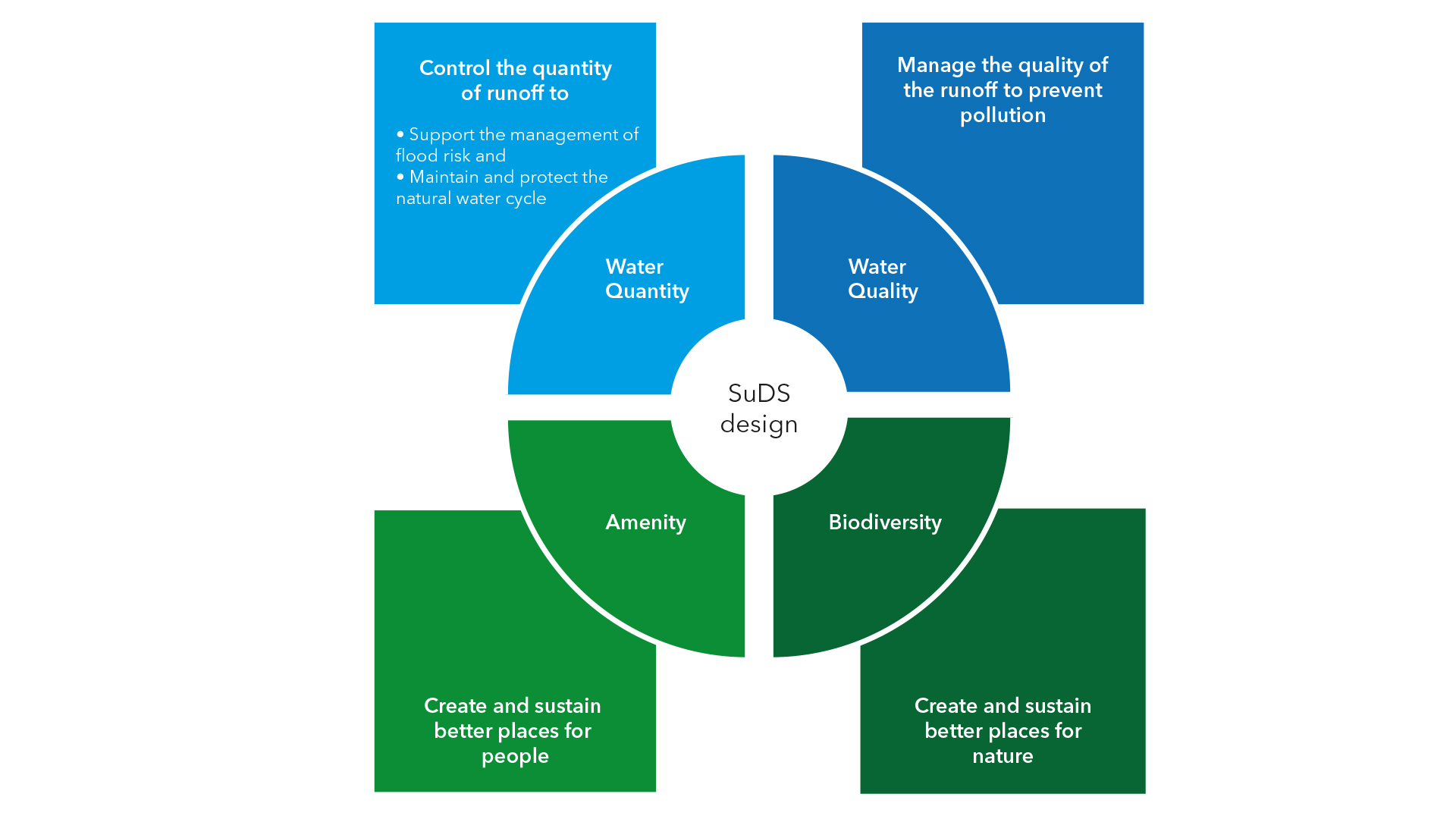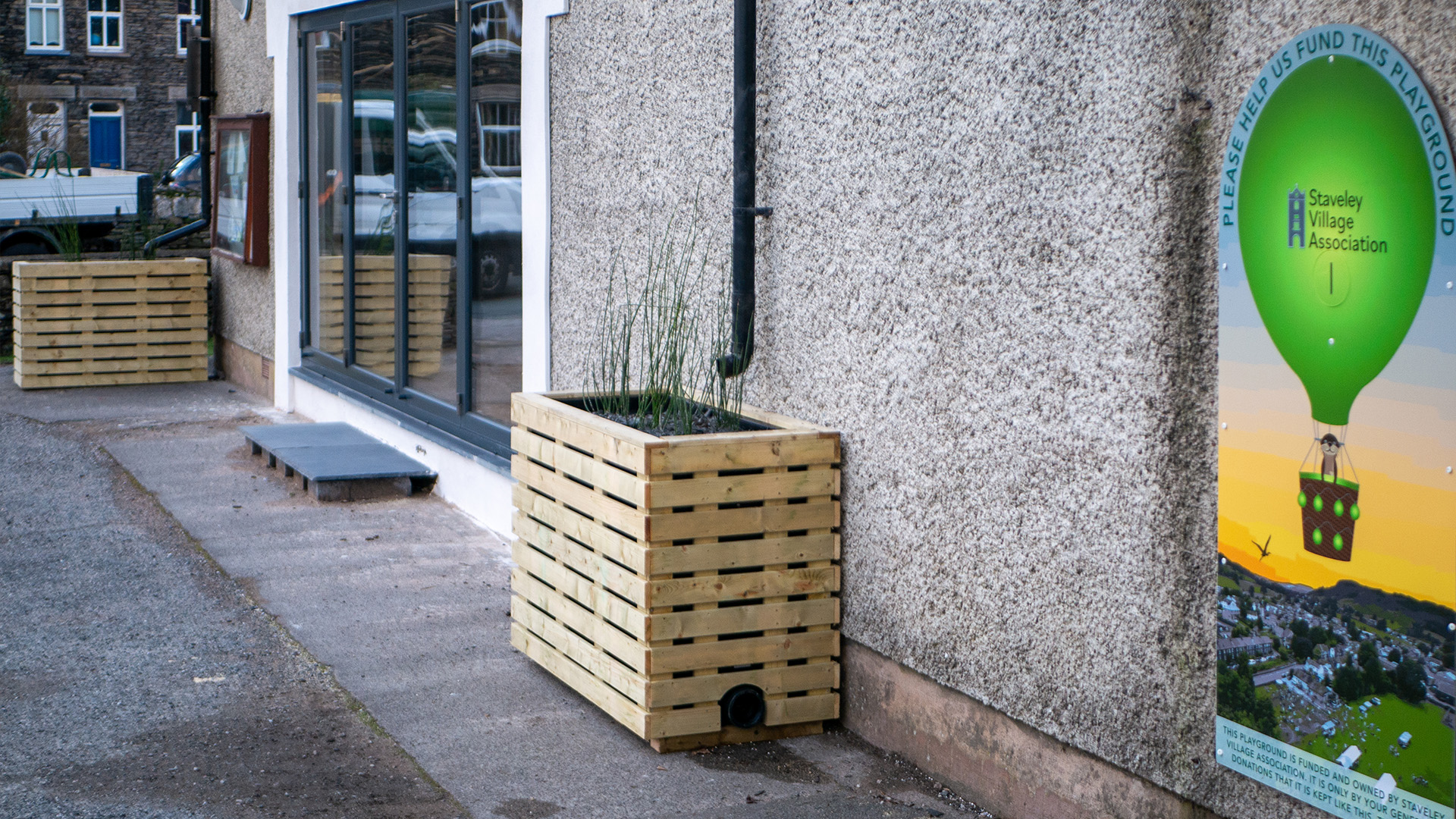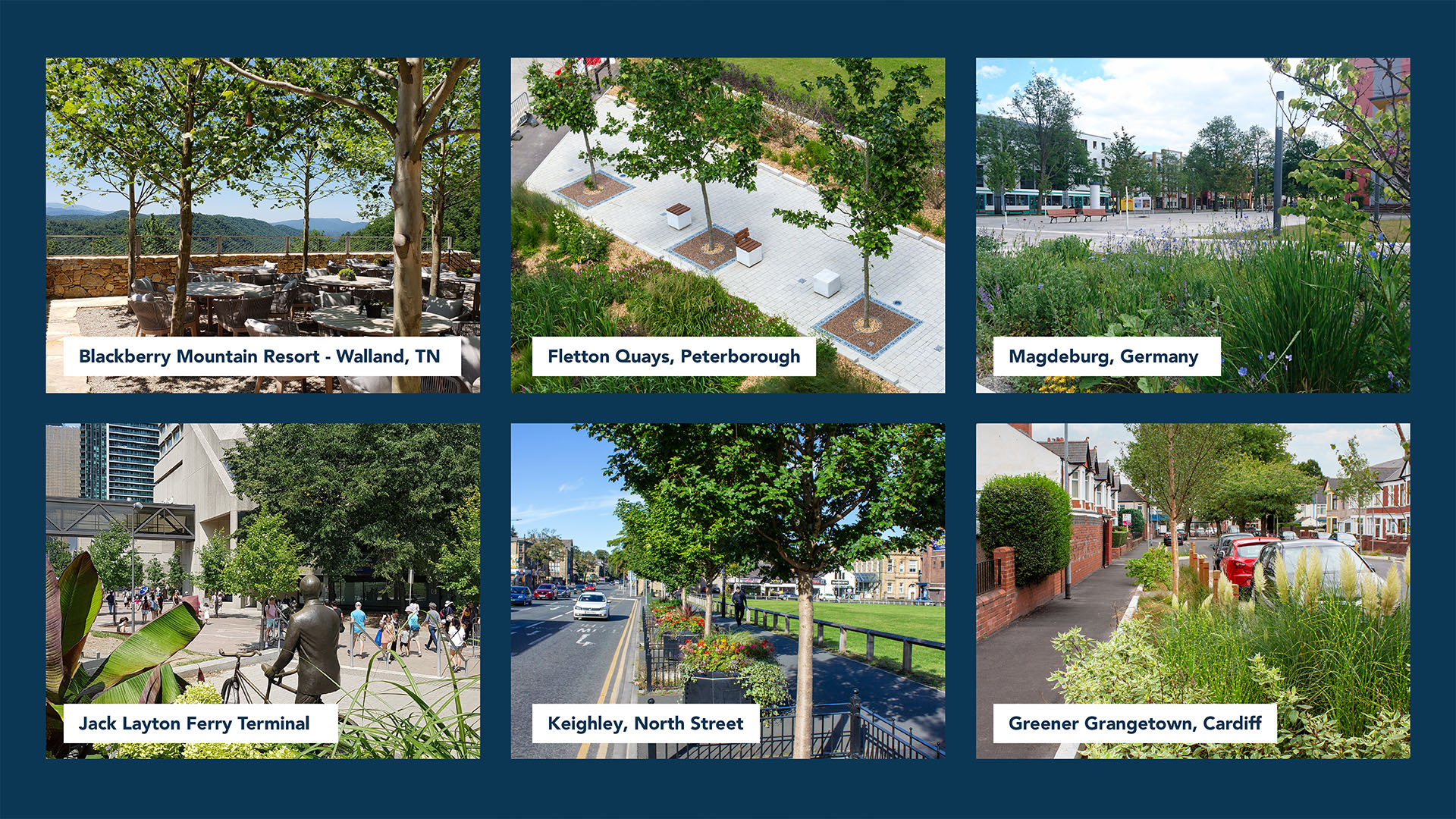Guest Blog:- Faye Gennard, Rennard Consulting Limited
Drainage can often be overlooked when it comes to planning a site, after all, where to position the buildings, how it will all look and feel and how much profit you are going to make seem way more important than something we are just going to bury underground, but what if drainage could be more? While it is something we often take for granted, drainage can be one of the most critical parts of any development and we must think about it as early as possible to not only meet a site’s constraint but also unlock the hidden benefits good drainage design can bring.
In this blog today, we will be looking at some of the drainage challenges you might find on your site, what information you may need to collect to develop your design, and how being aware and dealing with site constraints early could save you time and money.
So why is drainage and knowing your site so important?
When it comes to drainage two things are always guaranteed…
- There will always be rain to be dealt with; and
- Water on your site will always flow downhill on the path of least resistance.
It is important when setting out a site to keep these two simple things in mind if we place a building in a flow path or construct something within a flood plain but fail to think about what mitigation may be required, it could lead to us having an extremely soggy development.
But do we have to invest significant time and money to spot a potentially tricky drainage scheme? Well, the great news is that there are often some triggers that we can look out for which may give us a sneak peek into how challenging our sites could be to develop.
So, let’s look at three common examples.
Now the first trigger site is the riverside development. Initially, these sites can seem idyllic, after all, we have all seen evidence that shows people are attracted to living and working near water. Whether it be recreating childhood memories of trips to the seaside, or images of lazy Sunday strolls along the riverbank. Knight Franks even estimated in a recent study that since the Covid pandemic UK properties located near water are worth an average of 46% more than homes located further away (Knights Frank, 2020). There is, however, one significant downside of living or developing near a waterbody, your risk of flooding might also increase.
The Government estimates that around 5.2 million properties in England, which is equivalent to around 1 in 6, are at risk of flooding. Putting a financial figure to it, this equates to a cost of annual damage of more than £1 billion.

Putting the costs aside, we all want to see our projects succeed and don’t want to pour our heart and soul into a design only for it to be flooded making our client’s dreams become their nightmares.
Our second trigger site is the sloped site. For anyone who has tried to develop a sloped site, I’m sure that this instantly rings alarm bells in terms of earthworks, however, as water is heavily influenced by gravity (see point two above), there are also some things we might want to think about in terms of drainage.
The first is about overland flow and where water will naturally collect on your site. While you might have a desire to locate the building in a particular place, if this correlates to the natural low spot, it might create some challenges later when you need to allocate space for your attenuation.
There is also a risk that a pumped solution might be required if your foul and surface water connection points are located at a higher part of the site. While this may not be an issue, it could result in site layout and maintenance implications, which you may prefer to identify early to include in your planning costs.
Finally, our last trigger site is the previously undeveloped site. These are often the most exciting in terms of design as they provide a blank canvas. In terms of drainage however, if they are rural or contain extensive vegetation, there is a chance it might be difficult for you to achieve that 10% betterment now required as part of biodiversity net gain. This could mean that you are required to make a financial contribution towards improvements in the local area as opposed to benefiting from them on your site.
In addition, the site will likely be restricted to greenfield runoff, which could be 5l/s or less. This could result in greater attenuation requirements and sufficient space will need to be allocated within the design to accommodate this.
In essence, the opportunities and constraints are always going to be there, how much work we do upfront will determine and what point they are identified.
How to deal with a tricky site and the importance of master planning
So, what can we do if we find we have a tricky site?
The key is to get everything right on paper, often known as master planning, and this is where there may need to be a shift in our thinking.
When we think of master planning, what we are often thinking about is building locations, where we may want to have public open space and how we are going to access a site, but how often do we consider drainage flow paths and where we might want to position our attenuation structures.
While drainage is starting to come to the forefront of everyone’s minds and a more collaborative approach to design is starting to take place, there is still a significant number of cases of drainage being considered as an afterthought and almost retrofitted into a scheme.
This can lead to many challenges and can result in the only option being to incorporate one large attenuation system at the low spot of the site such as a pond or tank.
While this provides a workable solution it can mean that clients and the end users miss out on the multiple benefits of splitting attenuation requirements across the site, lead to a loss in developable land and can also have issues in meeting their water quality requirements.
The benefits of master planning and splitting your attenuation across your site
The main benefit of master planning when it comes to your drainage design is that you find out about the challenges on site early and get to solve them on paper, which is generally always much quicker and cheaper than designing them out on site.
You also have the chance to optimise your design, which allows you to maximise the benefits as well as split your attenuation requirement up across your site. The best way we can do this is through the incorporation of Sustainable Drainage Systems, more commonly known as SuDS.
Now if you haven’t come across SuDS before, unlike traditional pipe drainage methods, SuDS aim to mimic the natural runoff profile of the undeveloped site, and they are known for having four key benefits which are commonly referred to as the four pillars of SuDS.

Our first pillar, which all SuDS must achieve, is that they slow the flow of water across a site through attenuation.
Some of the better SuDS systems will also meet the second pillar by improving the quality of the water leaving the site. In recent years this has become increasingly important both in terms of legislation as well as public awareness following discussions around polluted discharge into our rivers and seas.
Finally, the best SuDS systems will also provide opportunities to create amenity space (third pillar) and promote biodiversity (fourth pillar).
So how could master planning and SuDS help get rid of your large attenuation feature in your low spot?
In simple terms, the amount of attenuation you require is determined by how much surface water is generated from your impermeable areas and the rate it is allowed to discharge from your site.
Once this value is known, traditionally, you may have allocated space at your low spot to store everything in a single system such as a tank or pond.
The challenge with this approach is that it often takes up a significant amount of developable footprint, creates a single point of failure, can result in large excavation depths and if maintenance is not undertaken, could potentially increase flood risk.
In comparison, if we make a few simple changes, such as making hardstand areas like private driveways and car parks permeable, discharging surface water at the source if the ground is suitable and utilising swales or filter drains for conveyance instead of pipes, there are opportunities to recreate the natural runoff profile and loose water along the way.

While you will likely always need some attenuation located at your low spot you can significantly reduce its size and depth, so not only do you get all the traditional benefits, but you can also maximise your developable area, reduce your carbon footprint through shallower excavations and potentially increase your profit margins.
Summary
SuDS can bring many benefits to a project, but to maximise the benefits they must be considered early, ideally during the master planning stage. Adopting this approach makes sure that your drainage engineer is brought into the project as soon as possible so that they can play their part in developing your site layout to work with the opportunities and constraints and develop that all-important collaborative approach with the rest of your design team.

Bibliography
Knights Frank. (2020, September). Waterfront property is in demand as buyers weigh the quality of life during the Covid pandemic. Retrieved from Knights Frank: https://www.knightfrank.com/research/article/2020-09-23-waterfront-view-2020).

