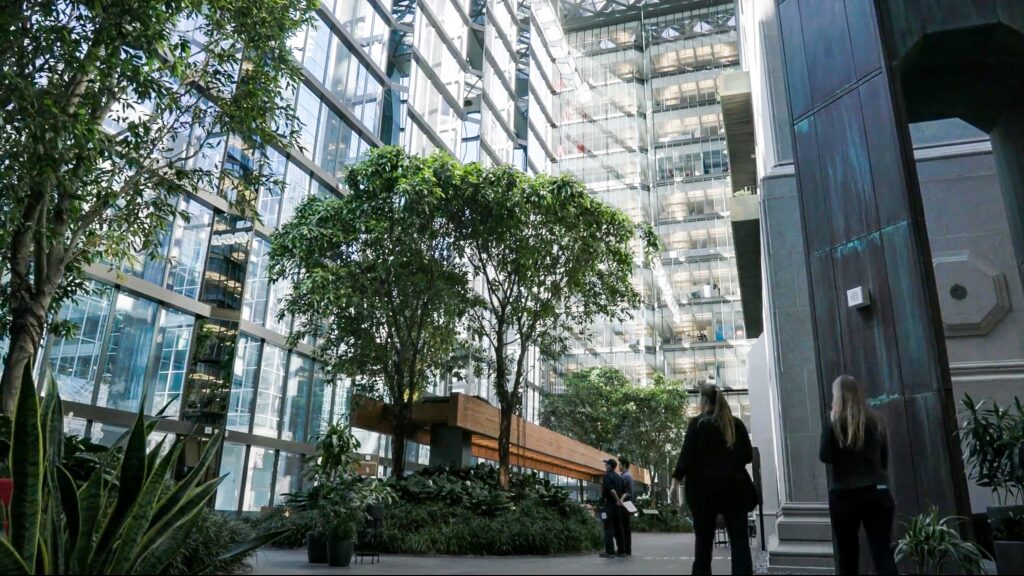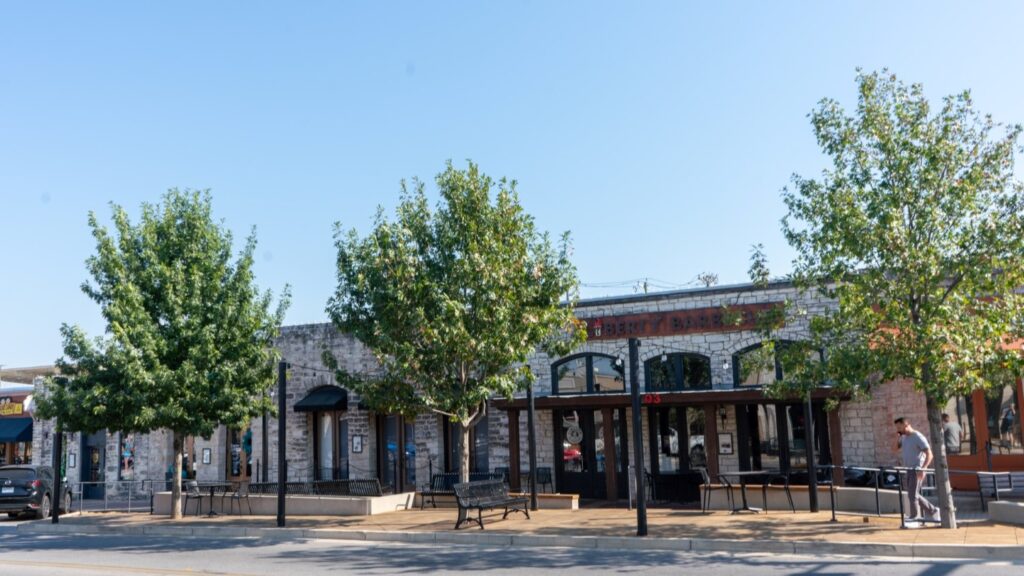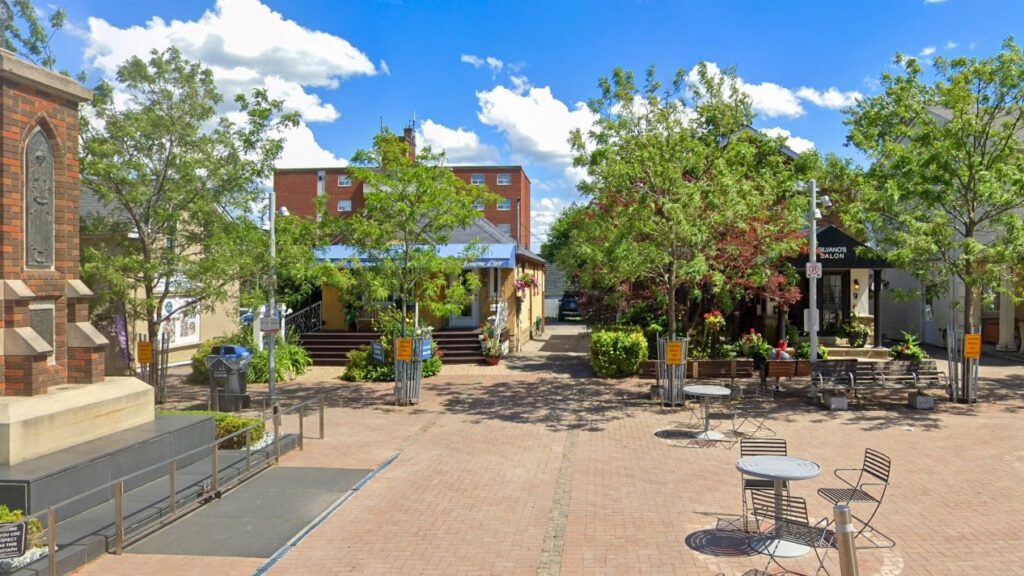The Berkeley Homes “Royal Wells Park” development sits on land that was formerly known as Great Culverden Park, a small 9-acre wood that’s situated around half a mile from the centre of Tunbridge Wells.
The Berkeley Homes “Royal Wells Park” development sits on land that was formerly known as Great Culverden Park, a small 9-acre wood that’s situated around half a mile from the centre of Tunbridge Wells. The park is the remnant ground of the former Culverden House, which was designed by Decimus Burton, one of the foremost English architects and urban designers of the 19th Century, and commissioned by Jacob Jeddere Fisher in 1830.
In the early 1930s, plans were made to construct a new hospital on the grounds to serve the West Kent and East Sussex areas, with construction beginning in 1932; the first stone to the new hospital was laid by the Duchess of York (later the Queen Mother) – before its official opening in 1934. The Kent and Sussex Hospital, which was designed by local architect Cecil Burns, would go on to serve the local area for over 65 years, during which time it would expand upwards and outwards to having a capacity of more than 280 beds before its closure in 2011 with the newly constructed Pembury Hospital opening close by.
Project
Location
Contractor
Landscape Architect
The Berkeley Homes “Royal Wells Park” development sits on land that was formerly known as Great Culverden Park, a small 9-acre wood that’s situated around half a mile from the centre of Tunbridge Wells.
The Berkeley Homes “Royal Wells Park” development sits on land that was formerly known as Great Culverden Park, a small 9-acre wood that’s situated around half a mile from the centre of Tunbridge Wells. The park is the remnant ground of the former Culverden House, which was designed by Decimus Burton, one of the foremost English architects and urban designers of the 19th Century, and commissioned by Jacob Jeddere Fisher in 1830.
In the early 1930s, plans were made to construct a new hospital on the grounds to serve the West Kent and East Sussex areas, with construction beginning in 1932; the first stone to the new hospital was laid by the Duchess of York (later the Queen Mother) – before its official opening in 1934. The Kent and Sussex Hospital, which was designed by local architect Cecil Burns, would go on to serve the local area for over 65 years, during which time it would expand upwards and outwards to having a capacity of more than 280 beds before its closure in 2011 with the newly constructed Pembury Hospital opening close by.
Project
Location
Contractor
Landscape Architect
Project
Location
Contractor
Landscape Architect
The installation yet again proves the value of investing in quality tree planting solutions at the point of installation, guaranteeing a high-quality canopy cover in as short time as possible.
In 2014, with the old hospital now set for demolition, DHA secured planning permission on behalf of Berkeley Homes Ltd for a high-end residential-led development of 243 new homes, 4046 sq. m of office space and 1100 sq. m of school facilities.
Landscape Architects Murdoch Wickham assisted the design team in master planning for the development and later for smaller-scale soft landscaping. This enhanced the projects’ sense of natural space by the use of water features and green spaces. Consulting local residents was key to the success of the project at the planning stage, which also led to the creation of an impressive water feature that lines the central boulevard and entrance of Royal Wells Pahttps://greenblue.3cx.co.uk/webclient/#/peoplerk in recognition of the towns natural iron springs.
The park forms a ‘green link’ under the Tunbridge Wells Borough Council Green Infrastructure Plan, providing a wildlife corridor linking the park, Rusthall Common and other local wildlife sites. These ecological constraints led to the creation of a green corridor and buffer around the site perimeter, with this theme continuing throughout the development.
The installation yet again proves the value of investing in quality tree planting solutions at the point of installation, guaranteeing a high-quality canopy cover in as short time as possible.
In 2014, with the old hospital now set for demolition, DHA secured planning permission on behalf of Berkeley Homes Ltd for a high-end residential-led development of 243 new homes, 4046 sq. m of office space and 1100 sq. m of school facilities.
Landscape Architects Murdoch Wickham assisted the design team in master planning for the development and later for smaller-scale soft landscaping. This enhanced the projects’ sense of natural space by the use of water features and green spaces. Consulting local residents was key to the success of the project at the planning stage, which also led to the creation of an impressive water feature that lines the central boulevard and entrance of Royal Wells Pahttps://greenblue.3cx.co.uk/webclient/#/peoplerk in recognition of the towns natural iron springs.
The park forms a ‘green link’ under the Tunbridge Wells Borough Council Green Infrastructure Plan, providing a wildlife corridor linking the park, Rusthall Common and other local wildlife sites. These ecological constraints led to the creation of a green corridor and buffer around the site perimeter, with this theme continuing throughout the development.
In keeping with the existing tree stock, large semi-mature pollarded plane trees were specified to line the main entrance to the development, installed in GreenBlue Urban’s StrataCell soil cell system. The full ArborSystem was installed by East Sussex Landscapes Ltd. (Cultura Group) GreenBlue Urban’s load-bearing Geonet, ArborVent aeration system and anchor systems were also specified on the project, as well as Ribbed Root Barrier to redirect roots away from services and other protected below-ground infrastructure.
Completed in 2018, the trees that now line the central boulevard to Royal Wells Park continue to thrive, providing massive ecosystem benefits to all those that live, work and play in the local area.
This installation yet again proves the value of investing in quality tree planting solutions at the point of installation, guaranteeing a high-quality canopy cover in as short a time as possible.
The quality of the project is highly suitable for the ArborAdvance tree warranty, where GreenBlue Urban warranty for the trees’ health for a minimum of 15 years, underlining our confidence in our planting solutions.
Planting now – providing for later – that’s GreenBlue Urban.
In keeping with the existing tree stock, large semi-mature pollarded plane trees were specified to line the main entrance to the development, installed in GreenBlue Urban’s StrataCell soil cell system. The full ArborSystem was installed by East Sussex Landscapes Ltd. (Cultura Group) GreenBlue Urban’s load-bearing Geonet, ArborVent aeration system and anchor systems were also specified on the project, as well as Ribbed Root Barrier to redirect roots away from services and other protected below-ground infrastructure.
Completed in 2018, the trees that now line the central boulevard to Royal Wells Park continue to thrive, providing massive ecosystem benefits to all those that live, work and play in the local area.
This installation yet again proves the value of investing in quality tree planting solutions at the point of installation, guaranteeing a high-quality canopy cover in as short a time as possible.
The quality of the project is highly suitable for the ArborAdvance tree warranty, where GreenBlue Urban warranty for the trees’ health for a minimum of 15 years, underlining our confidence in our planting solutions.
Planting now – providing for later – that’s GreenBlue Urban.





