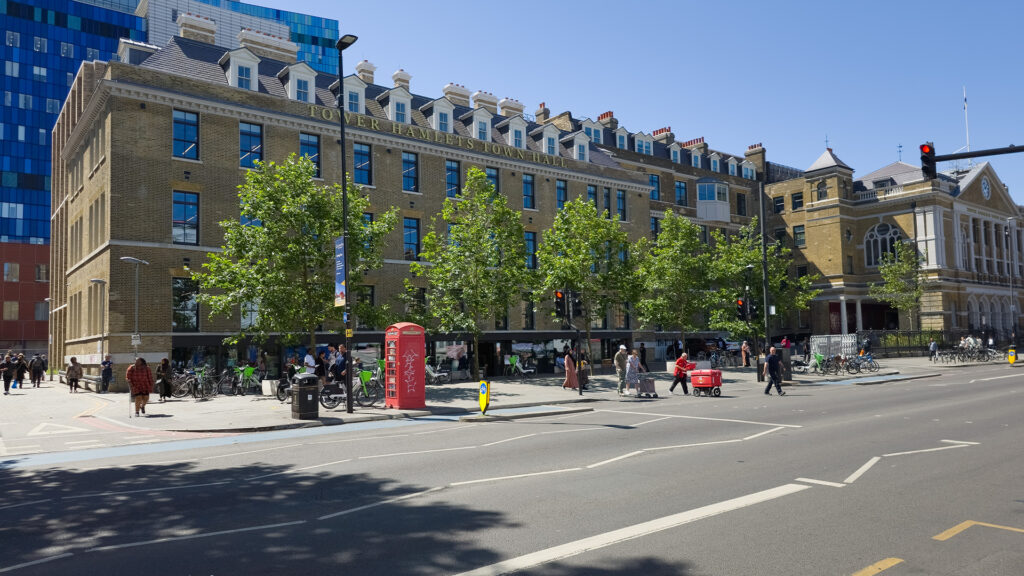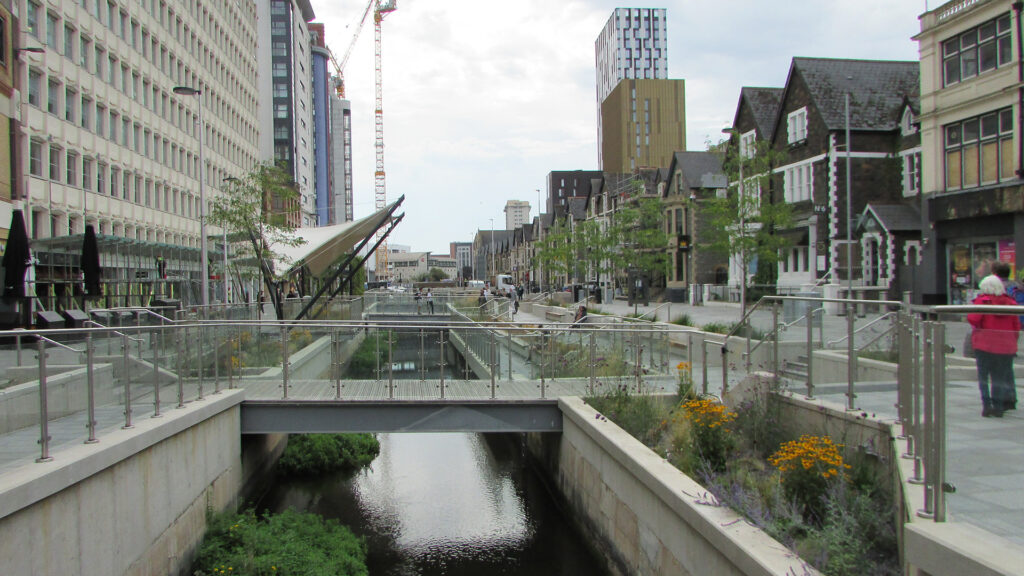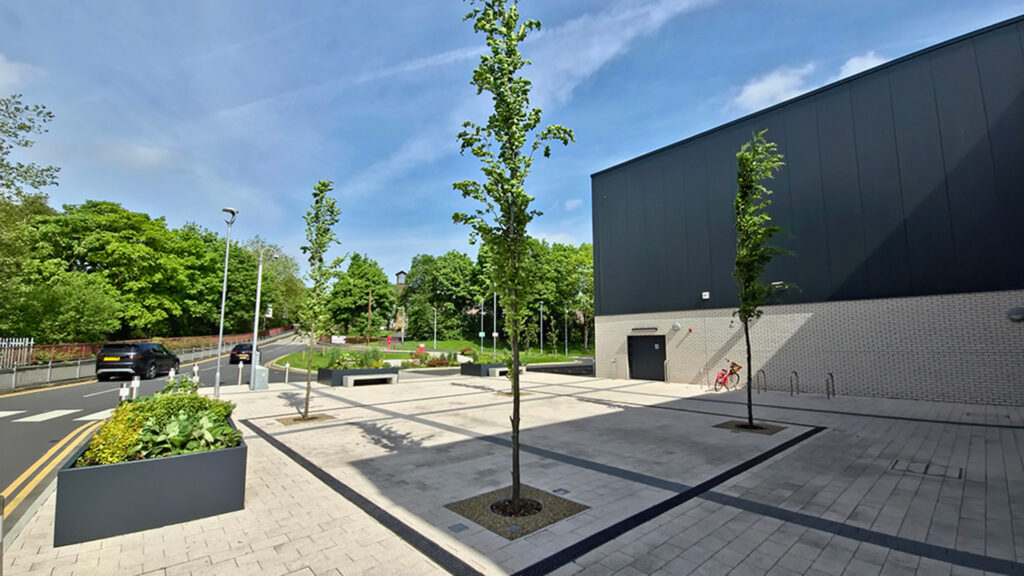Charterhouse School, one of the top public schools in the UK, has been established on its current site near Godalming, Surrey since 1872
Charterhouse School, one of the top public schools in the UK, has been established on its current site near Godalming, Surrey since 1872. Many of the buildings on the 250-acre site date from this period, but the site has been regularly updated with new construction projects over recent years.
The site of the new Lessington Car park, now the main car park for the school, was part of Lessington Farm, purchased by the school in 1896. None of the original farm buildings remains, but the grassed area has been used by students for various sports.
It was recognised that additional car parking was needed close to the main reception area, for visitors and staff, so part of the field was designated as suitable for a new car park. The local authority, Waverley Borough Council has a firm Sustainable Drainage Policy, and any new paved area would need to incorporate a SuDS system, as well as extensive landscape and planting provision.
Project
Location
Contractor
Landscape Architect
Charterhouse School, one of the top public schools in the UK, has been established on its current site near Godalming, Surrey since 1872
Charterhouse School, one of the top public schools in the UK, has been established on its current site near Godalming, Surrey since 1872. Many of the buildings on the 250-acre site date from this period, but the site has been regularly updated with new construction projects over recent years.
The site of the new Lessington Car park, now the main car park for the school, was part of Lessington Farm, purchased by the school in 1896. None of the original farm buildings remains, but the grassed area has been used by students for various sports.
It was recognised that additional car parking was needed close to the main reception area, for visitors and staff, so part of the field was designated as suitable for a new car park. The local authority, Waverley Borough Council has a firm Sustainable Drainage Policy, and any new paved area would need to incorporate a SuDS system, as well as extensive landscape and planting provision.
Project
Location
Contractor
Landscape Architect
Project
Location
Contractor
Landscape Architect
Designers Land Use Consultants prepared a scheme incorporating GreenBlue Urban Arborflow SuDS enabled tree pits to both support healthy tree growth and to help treat and attenuate the water coming through the permeable paving system. Using the RootSpace 600 soil cell system, with bio-retention soil, and ArborVent 100 aeration inlets, the soil is kept healthy, uncompacted and aerated – optimum conditions for root growth. To minimise the need for regular watering and maintenance, an automated irrigation system was installed, guaranteeing sufficient water to the emerging tree roots. An underdrain takes the water away from the tree roots to be discharged elsewhere, making sure that the trees do not drown.
As often happens during groundworks, an incoming gas main was located running across one of the tree pits. This constraint was overcome by using different height RootSpace units where the utility ran, a mix of RootSpace 600 and 400. The success can be seen in the completed project photographs.
Designers Land Use Consultants prepared a scheme incorporating GreenBlue Urban Arborflow SuDS enabled tree pits to both support healthy tree growth and to help treat and attenuate the water coming through the permeable paving system. Using the RootSpace 600 soil cell system, with bio-retention soil, and ArborVent 100 aeration inlets, the soil is kept healthy, uncompacted and aerated – optimum conditions for root growth. To minimise the need for regular watering and maintenance, an automated irrigation system was installed, guaranteeing sufficient water to the emerging tree roots. An underdrain takes the water away from the tree roots to be discharged elsewhere, making sure that the trees do not drown.
As often happens during groundworks, an incoming gas main was located running across one of the tree pits. This constraint was overcome by using different height RootSpace units where the utility ran, a mix of RootSpace 600 and 400. The success can be seen in the completed project photographs.
This high-quality project, installed professionally by Blakedown Landscapes (SE) Ltd, fits perfectly into this heritage environment.
The project won the BALI National Landscape Award for the “Projects Hard Landscaping Construction (non-domestic) – Under 500K” category and will continue to enhance the school site for decades to come. The imaginative design, combining green, blue and grey infrastructure really provides an exemplar project that clearly displays how we can do better with our car parks – let’s end the use of wall-to-wall impermeable tarmac and let us use our rainwater more sustainably to support planting and tree growth!
This high-quality project, installed professionally by Blakedown Landscapes (SE) Ltd, fits perfectly into this heritage environment.
The project won the BALI National Landscape Award for the “Projects Hard Landscaping Construction (non-domestic) – Under 500K” category and will continue to enhance the school site for decades to come. The imaginative design, combining green, blue and grey infrastructure really provides an exemplar project that clearly displays how we can do better with our car parks – let’s end the use of wall-to-wall impermeable tarmac and let us use our rainwater more sustainably to support planting and tree growth!





