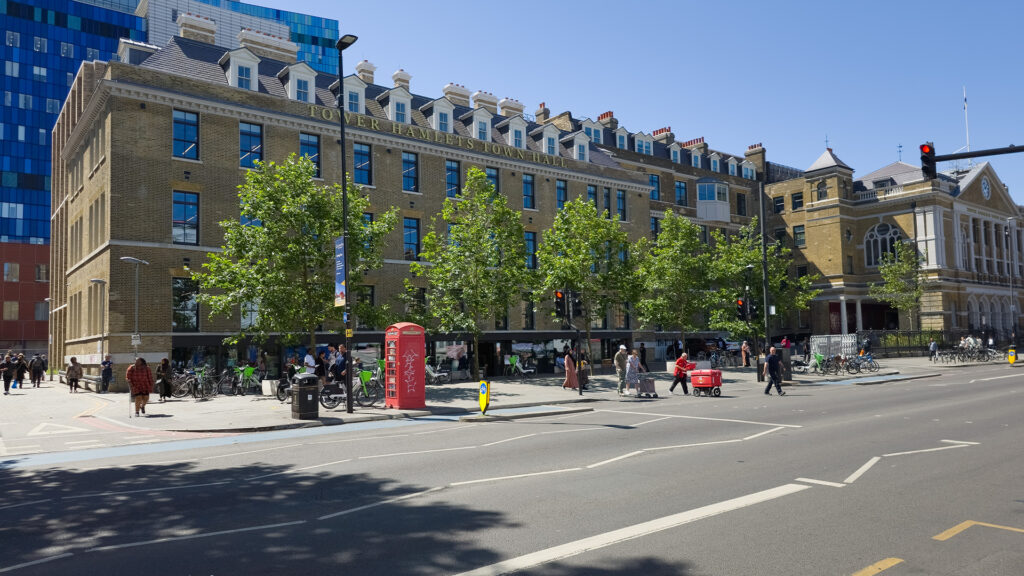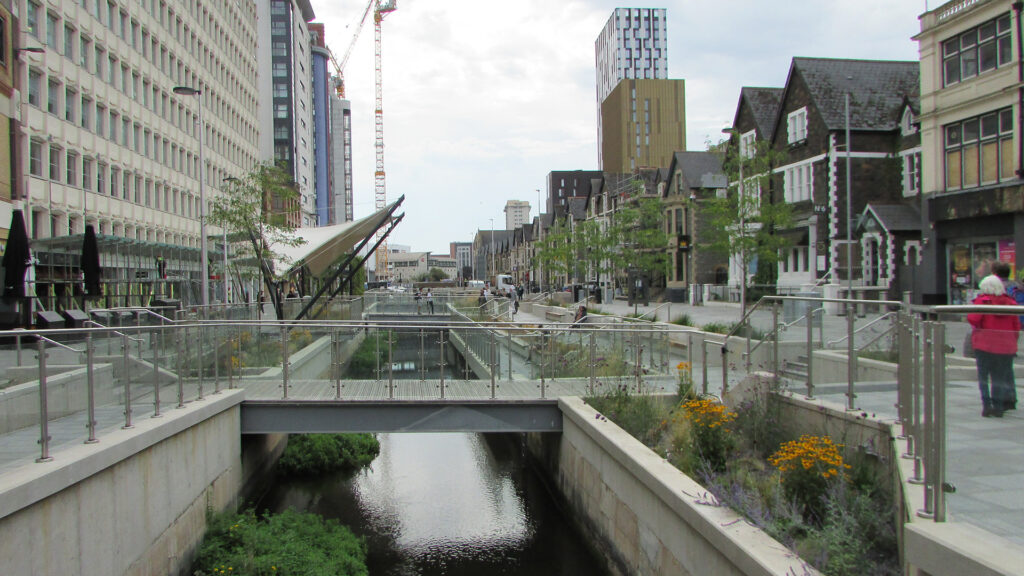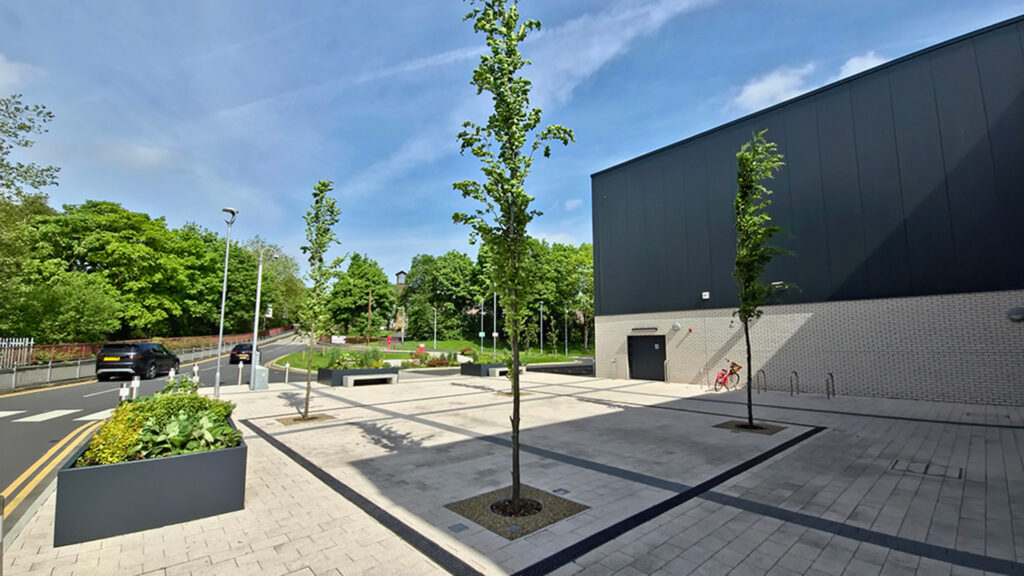The town of Biggleswade in Bedfordshire, U.K. is old; probably first inhabited in Neolithic times, it has been an important crossing place over the River Ivel for centuries.
The town of Biggleswade in Bedfordshire, U.K. is old; probably first inhabited in Neolithic times, it has been an important crossing place over the River Ivel for centuries. Strategically located on the Great North Road, it flourished in the Middle Ages and later as a vital staging post for coaches, heading north of Nottingham, York and Scotland, and south for London. The railway came later in 1850, giving fast access to London, and is now much used by commuters as they travel into the City.
The town grew around the marketplace where a weekly market was held, being granted by King John in about 1200. The bridge over the River Ivel was erected around the same time, making north/south traffic viable, and many businesses serving this through traffic thrived – in fact in 1876 there were 52 inns and public houses!
Project
Location
Contractor
Landscape Architect
The town of Biggleswade in Bedfordshire, U.K. is old; probably first inhabited in Neolithic times, it has been an important crossing place over the River Ivel for centuries.
The town of Biggleswade in Bedfordshire, U.K. is old; probably first inhabited in Neolithic times, it has been an important crossing place over the River Ivel for centuries. Strategically located on the Great North Road, it flourished in the Middle Ages and later as a vital staging post for coaches, heading north of Nottingham, York and Scotland, and south for London. The railway came later in 1850, giving fast access to London, and is now much used by commuters as they travel into the City.
The town grew around the marketplace where a weekly market was held, being granted by King John in about 1200. The bridge over the River Ivel was erected around the same time, making north/south traffic viable, and many businesses serving this through traffic thrived – in fact in 1876 there were 52 inns and public houses!
Project
Location
Contractor
Landscape Architect
Project
Location
Contractor
Landscape Architect
Biggleswade has doubled in size over the last 50 years, and surrounded by fertile agricultural land, much thought was given as to where new residential development should be encouraged. To the west, the River Ivel creates a natural barrier to development, and to the south, the western by-pass (now the A1) limits building. To keep traffic from the town centre, the local authority designed an eastern by-pass – Baden Powell Way – and this enabled an area for new houses, called appropriately New Town, which is gradually being built out.
At the northern end of the by-pass, Bellway Homes planned and built a new neighbourhood called Ivel Manor. This estate of 330 dwellings was developed was crafted with special emphasis on the landscape, retaining old hedgerow trees and planting new street trees to help screen the site from the surrounding farmland. Where possible the new trees were planted in the generously sized grass verges, but some hard paved areas had to have trees in too, so GreenBlue Urban was involved in ensuring that these trees thrived. Using the tried and proven methodology of creating forest floor soil conditions beneath engineered surfaces, the trees were planted using StrataCells, probably the most specified soil cell in the world, to ensure that the RootSoil 20 topsoil is kept uncompacted and aerobic. The trees were secured using the ArborGuy underground guying system, and the roots were guided into the soil using a Root Director, finished off with the Adur design cast tree grille and Ullswater high strength vertical guard. The Adur tree grille included the HydroGrille, connected to a RootRain irrigation system, all working together to give the trees the very best chance of success. In Dodimead Way, trees are used to demark pedestrian space in a shared space street, slowing traffic to safe levels – an interesting concept.
Biggleswade has doubled in size over the last 50 years, and surrounded by fertile agricultural land, much thought was given as to where new residential development should be encouraged. To the west, the River Ivel creates a natural barrier to development, and to the south, the western by-pass (now the A1) limits building. To keep traffic from the town centre, the local authority designed an eastern by-pass – Baden Powell Way – and this enabled an area for new houses, called appropriately New Town, which is gradually being built out.
At the northern end of the by-pass, Bellway Homes planned and built a new neighbourhood called Ivel Manor. This estate of 330 dwellings was developed was crafted with special emphasis on the landscape, retaining old hedgerow trees and planting new street trees to help screen the site from the surrounding farmland. Where possible the new trees were planted in the generously sized grass verges, but some hard paved areas had to have trees in too, so GreenBlue Urban was involved in ensuring that these trees thrived. Using the tried and proven methodology of creating forest floor soil conditions beneath engineered surfaces, the trees were planted using StrataCells, probably the most specified soil cell in the world, to ensure that the RootSoil 20 topsoil is kept uncompacted and aerobic. The trees were secured using the ArborGuy underground guying system, and the roots were guided into the soil using a Root Director, finished off with the Adur design cast tree grille and Ullswater high strength vertical guard. The Adur tree grille included the HydroGrille, connected to a RootRain irrigation system, all working together to give the trees the very best chance of success. In Dodimead Way, trees are used to demark pedestrian space in a shared space street, slowing traffic to safe levels – an interesting concept.
This collaborative project, installed by ECL civil engineering for Bellway Homes, specified by James Blake Associates working with Central Bedfordshire Council, has again proved the benefit of having an integrated approach to placemaking. With the trees growing healthily, the residents of this sustainable neighbourhood will have local landscaping to enjoy for decades to come.
This collaborative project, installed by ECL civil engineering for Bellway Homes, specified by James Blake Associates working with Central Bedfordshire Council, has again proved the benefit of having an integrated approach to placemaking. With the trees growing healthily, the residents of this sustainable neighbourhood will have local landscaping to enjoy for decades to come.





