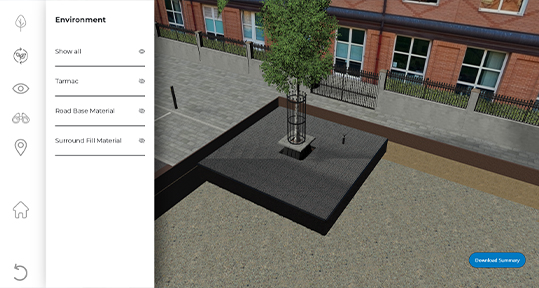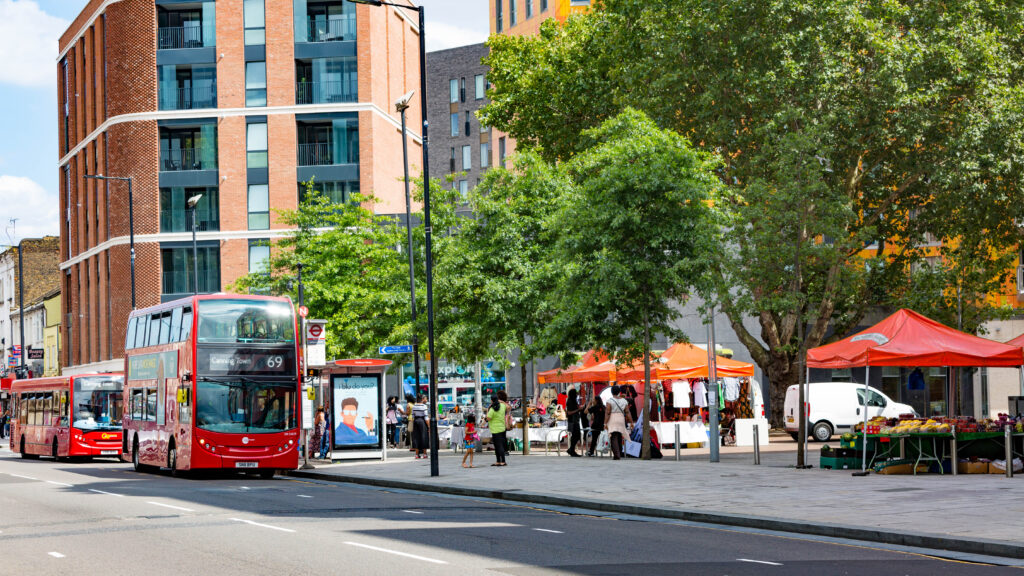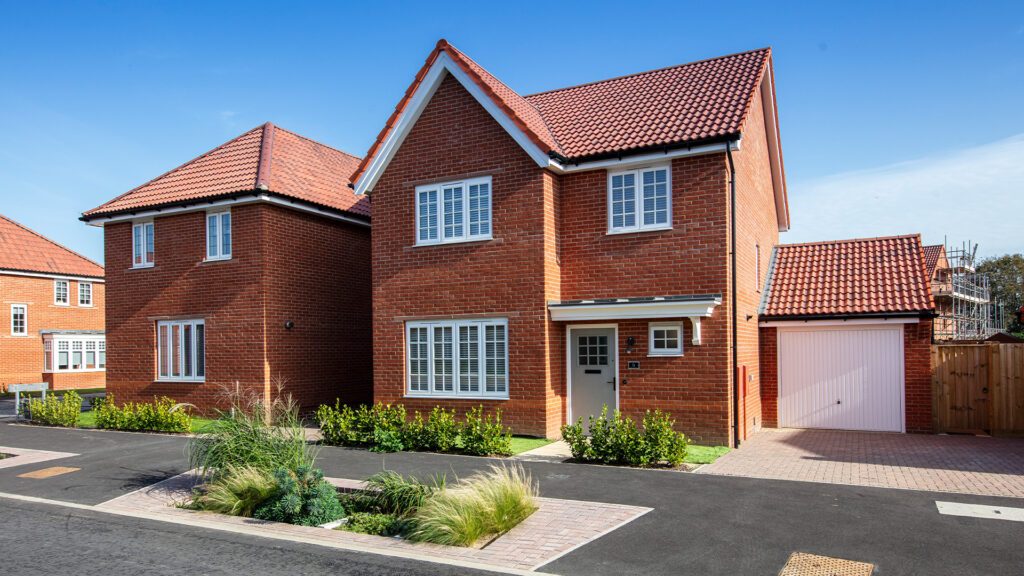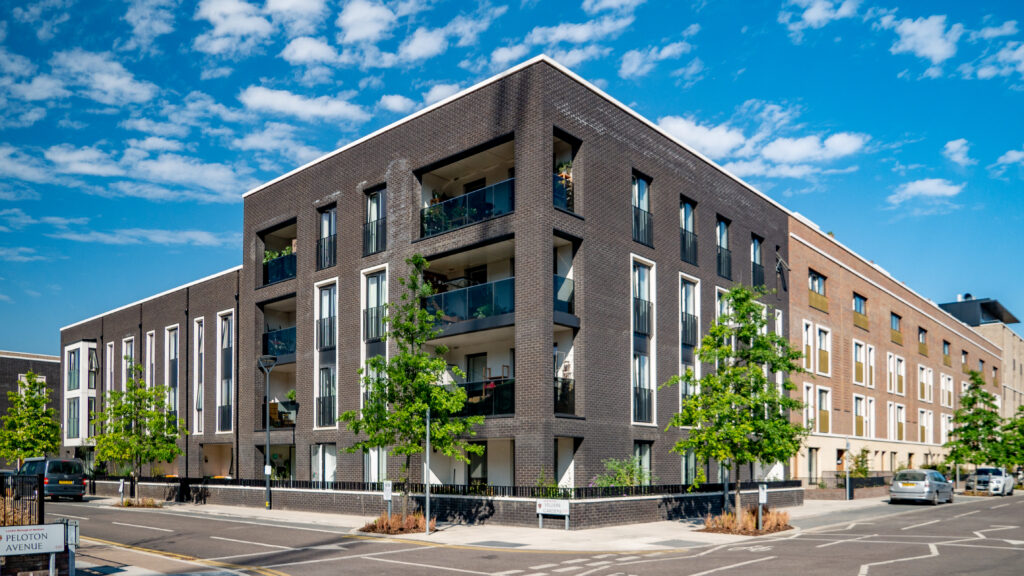Arnhem Central is no longer just a train station. It has become a transfer hub.
“Arnhem Central is no longer just a train station. It has become a transfer hub. We wanted to give a new and vital impetus to station design, so rather than merely designing the station around the activities and people flows that already took place there, the expanded architecture of the new Transfer Terminal directs and determines how people use and move around the building” said Ben van Berkel, founder and principal architect of UNStudio the multi-disciplinary and international practice commissioned in 1996 to prepare the Master Design.
The benefits of having a long-term strategy and commissioning a twenty year Master Plan for the comprehensive transformation of public realm facilities are now and increasingly being appreciated by the busy citizens of Arnhem. The adoption of the most ergonomically efficient interchange facilities, coupled with startlingly bold architectural structures has ensured that Arnhem is justifiably acquiring an enhanced status as a commercial and recreational centre in its own right.
The station area in Arnhem is situated in an area where the Hoge Veluwe landscape meets the River Nederrijn. The Master Design exploits the remarkable site topography, with height differences of up to twenty metres. Utilising the rolling terrain contours the public space has been interpreted as a continuous space accommodating the various visitor flows, amenities and experiences.
Project
Location
Contractor
Landscape Architect
Arnhem Central is no longer just a train station. It has become a transfer hub.
“Arnhem Central is no longer just a train station. It has become a transfer hub. We wanted to give a new and vital impetus to station design, so rather than merely designing the station around the activities and people flows that already took place there, the expanded architecture of the new Transfer Terminal directs and determines how people use and move around the building” said Ben van Berkel, founder and principal architect of UNStudio the multi-disciplinary and international practice commissioned in 1996 to prepare the Master Design.
The benefits of having a long-term strategy and commissioning a twenty year Master Plan for the comprehensive transformation of public realm facilities are now and increasingly being appreciated by the busy citizens of Arnhem. The adoption of the most ergonomically efficient interchange facilities, coupled with startlingly bold architectural structures has ensured that Arnhem is justifiably acquiring an enhanced status as a commercial and recreational centre in its own right.
The station area in Arnhem is situated in an area where the Hoge Veluwe landscape meets the River Nederrijn. The Master Design exploits the remarkable site topography, with height differences of up to twenty metres. Utilising the rolling terrain contours the public space has been interpreted as a continuous space accommodating the various visitor flows, amenities and experiences.
Project
Location
Contractor
Landscape Architect
Project
Location
Contractor
Landscape Architect
The soaring and visually stimulating architecture complements the way rail track levels, bus and trolley-bus routes and the pedestrian experience allow the various floors of the public transport terminal to merge seamlessly into the outdoor spaces.
Height differences in the natural stone paving gradients have been delineated by folds in the contours. Fitted with wooden seating, these folds become benches that, together with the greenery, enhance the public realm environment. Transports flows — trains, buses, trams, cars, pedestrian and cyclists — converge in an urban landscape focusing on facilitating interchanges.
Natural stone paving, wooden seating and greenery, enhance the attractive quality of the public space, an area of 45 thousand square meters designed by Bureau B+B urbanism and landscape architecture. Backed by the Dutch government, this transfer hub rewrites the rulebook on train stations and is the most complex of its type in Europe.
The soaring and visually stimulating architecture complements the way rail track levels, bus and trolley-bus routes and the pedestrian experience allow the various floors of the public transport terminal to merge seamlessly into the outdoor spaces.
Height differences in the natural stone paving gradients have been delineated by folds in the contours. Fitted with wooden seating, these folds become benches that, together with the greenery, enhance the public realm environment. Transports flows — trains, buses, trams, cars, pedestrian and cyclists — converge in an urban landscape focusing on facilitating interchanges.
Natural stone paving, wooden seating and greenery, enhance the attractive quality of the public space, an area of 45 thousand square meters designed by Bureau B+B urbanism and landscape architecture. Backed by the Dutch government, this transfer hub rewrites the rulebook on train stations and is the most complex of its type in Europe.
Skilful landscaping and green spaces highlight the transition from Hoge Veluwe to Nederrijn. Shade tolerant plants enrich the lower slopes and ensure a sturdily luxuriant quality. More colourful plants preferring drier conditions define the higher and sunnier areas. Impressive and seasonally colourful Acer specimen trees, impressively spot lit at night, project the green identity of Arnhem.
GreenBlue Urban, through their Netherlands distributor, Joosten Kunststoffen bv were delighted that their products, StrataCell, RootStop, and RootRain ArborVent amply satisfied the criteria to be met in the very tricky tree planting locations.
With 77 cubic metres of high quality, uncompressed, well irrigated and ventilated root soil, the four trees will flourish for many years to realise their full and beneficial potential.
Pascal Otten of distributors Joosten Kunststoffen bv commented that “With the StrataCell it was also possible to realize a highly durable growing place at a location where it is actually not [otherwise] possible.”
Skilful landscaping and green spaces highlight the transition from Hoge Veluwe to Nederrijn. Shade tolerant plants enrich the lower slopes and ensure a sturdily luxuriant quality. More colourful plants preferring drier conditions define the higher and sunnier areas. Impressive and seasonally colourful Acer specimen trees, impressively spot lit at night, project the green identity of Arnhem.
GreenBlue Urban, through their Netherlands distributor, Joosten Kunststoffen bv were delighted that their products, StrataCell, RootStop, and RootRain ArborVent amply satisfied the criteria to be met in the very tricky tree planting locations.
With 77 cubic metres of high quality, uncompressed, well irrigated and ventilated root soil, the four trees will flourish for many years to realise their full and beneficial potential.
Pascal Otten of distributors Joosten Kunststoffen bv commented that “With the StrataCell it was also possible to realize a highly durable growing place at a location where it is actually not [otherwise] possible.”







