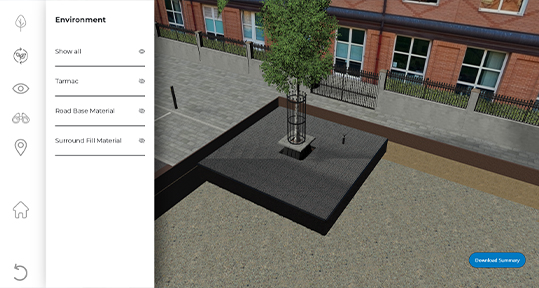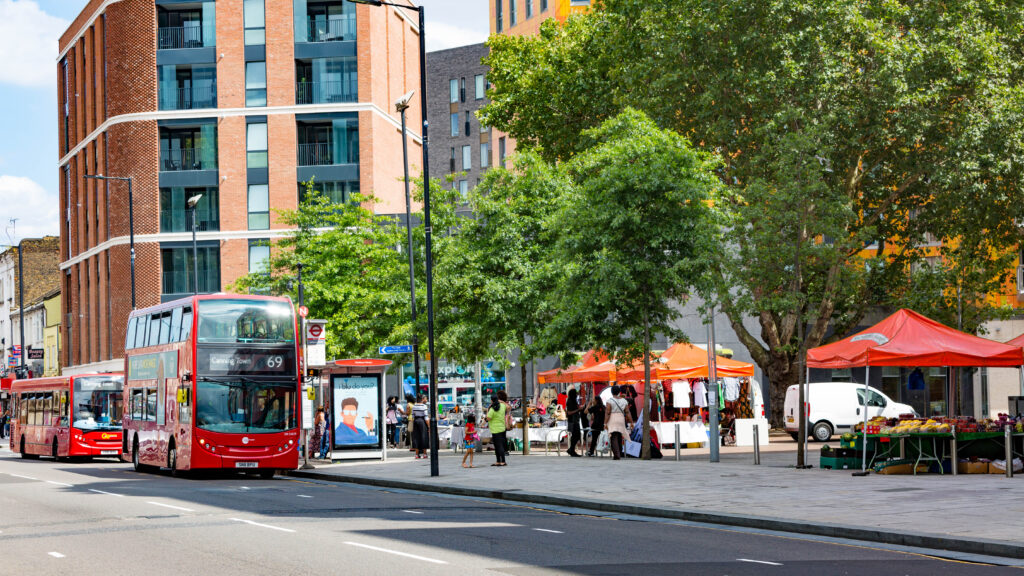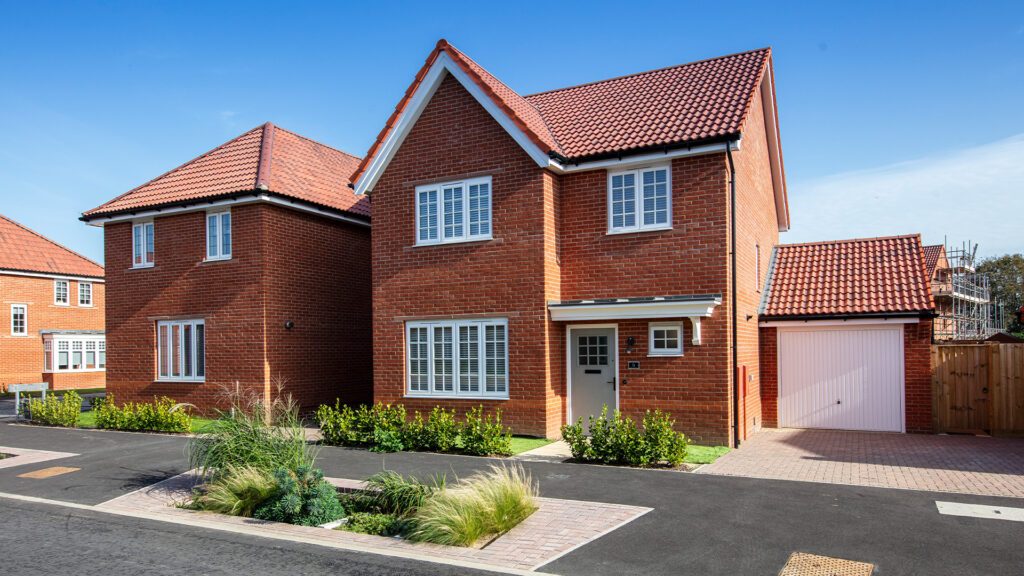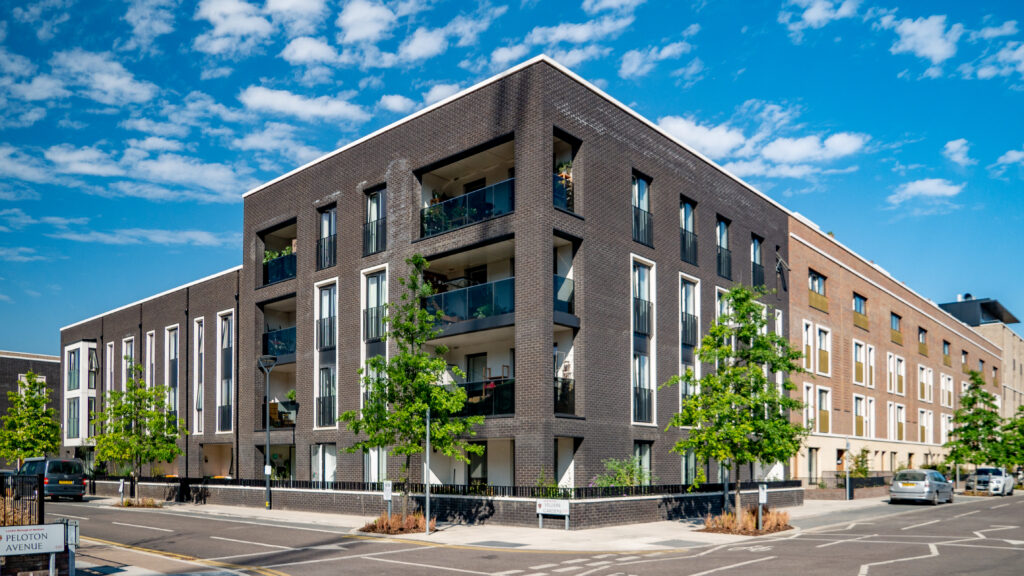The Graven Hill development in Bicester stands as the UK’s premier self-build community, embodying sustainability, innovation, and community engagement.
Encompassing 187 hectares, this exceptional development creatively addresses housing shortages by empowering residents to construct homes within a planned framework.
Elevating the value of green infrastructure, the project promotes the significance of thoughtful urban design. The ‘phase zero pioneers’, highlighted this on Channel 4’s ‘Grand Designs: – The Street’ winning awards such as the ‘Build it Award 2017 & 2022’.
Launched in the summer of 2016, the first phase of plots culminated in custom-built properties available from 2018, offering residents different housing options such as affordable housing and self-build plots. By 2030, Graven Hill will be home to 5000 residents.
Cherwell District Council established the Graven Hill Village Holding Company Ltd (GHVHC) and Graven Hill Village Development Company Ltd (GHVDC) to spearhead this development, driven by an approved business plan.
Project
Location
Contractor
Landscape Architect
The Graven Hill development in Bicester stands as the UK’s premier self-build community, embodying sustainability, innovation, and community engagement.
Encompassing 187 hectares, this exceptional development creatively addresses housing shortages by empowering residents to construct homes within a planned framework.
Elevating the value of green infrastructure, the project promotes the significance of thoughtful urban design. The ‘phase zero pioneers’, highlighted this on Channel 4’s ‘Grand Designs: – The Street’ winning awards such as the ‘Build it Award 2017 & 2022’.
Launched in the summer of 2016, the first phase of plots culminated in custom-built properties available from 2018, offering residents different housing options such as affordable housing and self-build plots. By 2030, Graven Hill will be home to 5000 residents.
Cherwell District Council established the Graven Hill Village Holding Company Ltd (GHVHC) and Graven Hill Village Development Company Ltd (GHVDC) to spearhead this development, driven by an approved business plan.
Project
Location
Contractor
Landscape Architect
Project
Location
Contractor
Landscape Architect
“One of the most exciting developments anywhere in the country”
Victoria Prentis - MP for North Oxfordshire
The site was acquired from the Ministry of Defence (MOD) in 2014, and Graven Hill stands as a beacon of sustainable urban development, with Waterman’s and Glenn Howells Architects contributing significantly to the design elements of the site. Their key responsibilities included ground engineering, land reuse, sustainable drainage infrastructure (SUDS) and landscape design.
Obstacles such as maintaining architectural harmony were addressed through careful design codes and aesthetic considerations, despite the challenge of evolving amenities and masterplans. Graven Hill demonstrates its flexibility throughout even though the plot is situated opposite an existing and busy MOD site, St David’s Barracks.
“Graven Hill is the UK’s boldest experiment ever in self-build and custom build, enabling individuals to design inspiring homes on pre-prepared plots, limited only by the imagination and budgets” – The Guardian
However, despite these challenges, the project offered a multitude of advantages, particularly in terms of design and execution:
- Creative freedom in design
- Potential for value and quality enhancement
- Comprehensive support throughout the building process
- Efficient and streamlined planning
- Services – plots equipped with ready-to-use utilities
“One of the most exciting developments anywhere in the country”
Victoria Prentis - MP for North Oxfordshire
The site was acquired from the Ministry of Defence (MOD) in 2014, and Graven Hill stands as a beacon of sustainable urban development, with Waterman’s and Glenn Howells Architects contributing significantly to the design elements of the site. Their key responsibilities included ground engineering, land reuse, sustainable drainage infrastructure (SUDS) and landscape design.
Obstacles such as maintaining architectural harmony were addressed through careful design codes and aesthetic considerations, despite the challenge of evolving amenities and masterplans. Graven Hill demonstrates its flexibility throughout even though the plot is situated opposite an existing and busy MOD site, St David’s Barracks.
“Graven Hill is the UK’s boldest experiment ever in self-build and custom build, enabling individuals to design inspiring homes on pre-prepared plots, limited only by the imagination and budgets” – The Guardian
However, despite these challenges, the project offered a multitude of advantages, particularly in terms of design and execution:
- Creative freedom in design
- Potential for value and quality enhancement
- Comprehensive support throughout the building process
- Efficient and streamlined planning
- Services – plots equipped with ready-to-use utilities
The Landscape Partnership designed the high-quality public realm surrounding Block E with two flourishing cherry trees in hard paving, along with other trees in the soft landscape, providing biodiversity, improved air quality and aesthetic charm. Tree planting products like the Rootspace G2 allow an ideal rooting volume for these species and Tree Grilles ensure high-quality finishes. These tree pits also act as part of the overall site SUDS scheme, allowing surface water runoff around the tree pits below ground, becoming multifunctional for not only water storage but a resource for the trees themselves.
Balancing tradition and new innovations, the landscape design for Graven Hill encompasses tree-lined boulevards, urban lanes, and nature-based drainage solutions. Sustainability remains at the core with Graven Hill employing energy-efficient construction, renewable energy sources and green infrastructure across its 1900 properties.
Careys was appointed the principal contractor on this project, delivering various construction and civil engineering packages of works, with Talbot Farm Landscapes sub-contracting the tree pit installations and working with GreenBlue to plant with best practice methods.
In conclusion, this unique development allows residents to self-custom sustainable homes, setting a benchmark for future projects that harmonise individuality and environmental consciousness in one development.
The Landscape Partnership designed the high-quality public realm surrounding Block E with two flourishing cherry trees in hard paving, along with other trees in the soft landscape, providing biodiversity, improved air quality and aesthetic charm. Tree planting products like the Rootspace G2 allow an ideal rooting volume for these species and Tree Grilles ensure high-quality finishes. These tree pits also act as part of the overall site SUDS scheme, allowing surface water runoff around the tree pits below ground, becoming multifunctional for not only water storage but a resource for the trees themselves.
Balancing tradition and new innovations, the landscape design for Graven Hill encompasses tree-lined boulevards, urban lanes, and nature-based drainage solutions. Sustainability remains at the core with Graven Hill employing energy-efficient construction, renewable energy sources and green infrastructure across its 1900 properties.
Careys was appointed the principal contractor on this project, delivering various construction and civil engineering packages of works, with Talbot Farm Landscapes sub-contracting the tree pit installations and working with GreenBlue to plant with best practice methods.
In conclusion, this unique development allows residents to self-custom sustainable homes, setting a benchmark for future projects that harmonise individuality and environmental consciousness in one development.






