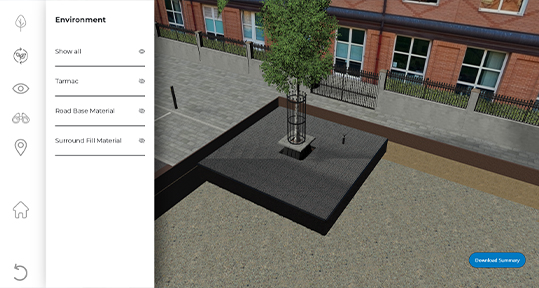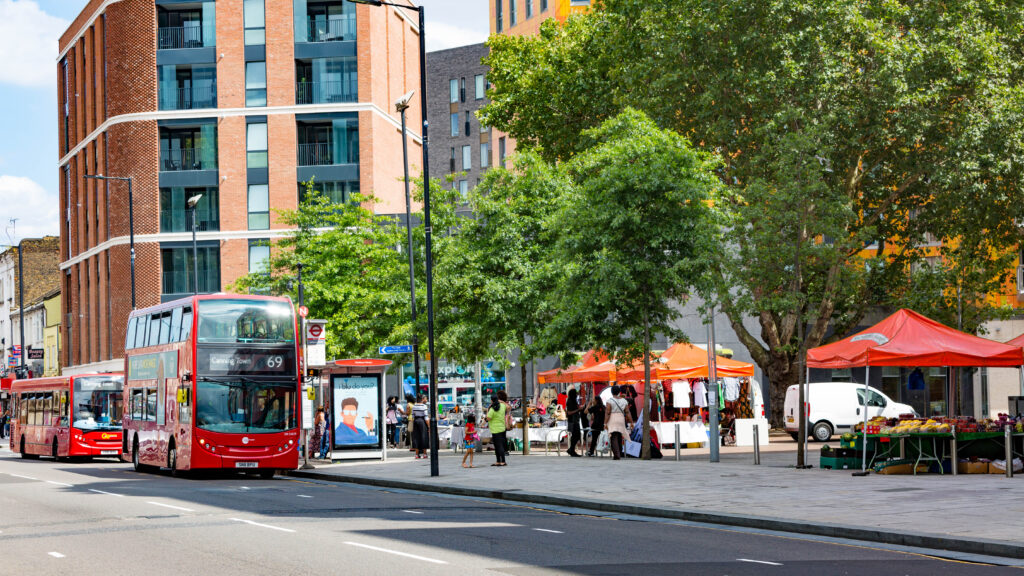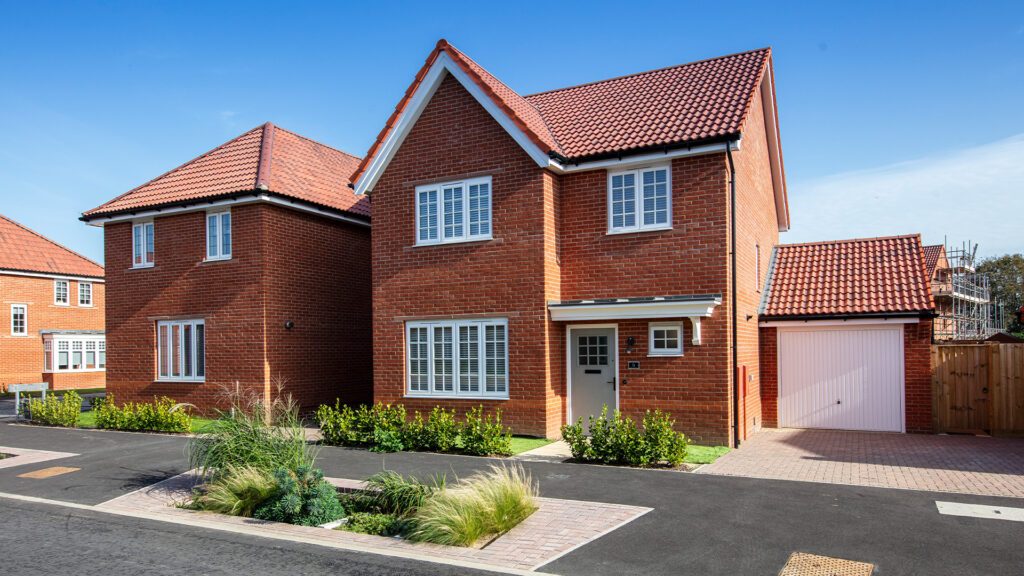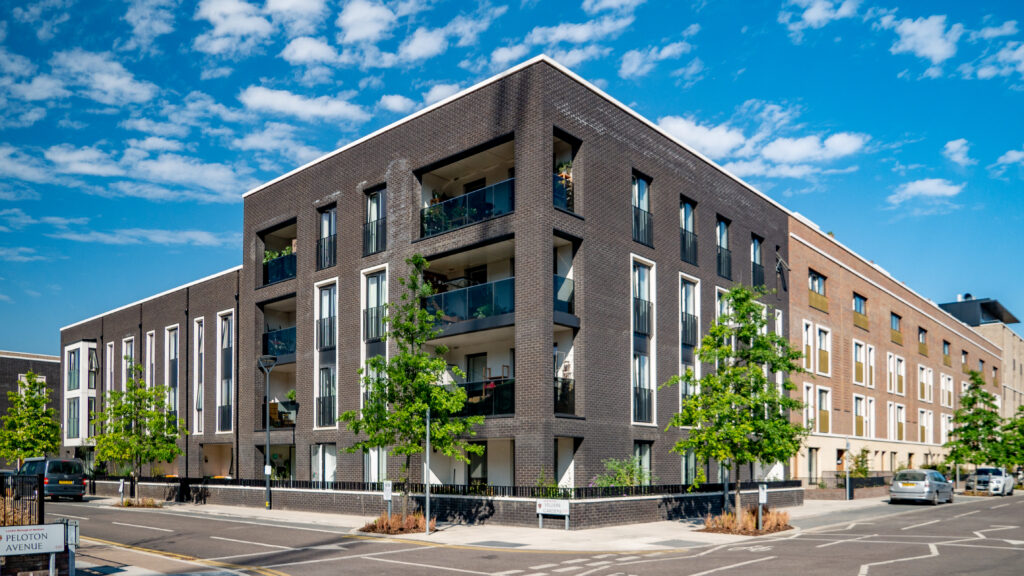The Pan Am Games Athletes’ Village showcases modern community development where design excellence, sustainability, and technology come together. With design intent for the 80-acre West Don Lands site starting in 2006, this ongoing LEED-ND Pilot project was expected to achieve innovative sustainability objectives and elevate the city standards. Original planning set out by Waterfront Toronto saw the project unfold in three strategic phases taking between 10 and 12 years to complete. However, when the 2015 Pan Am Games were awarded to Toronto in 2009, the project was accelerated in order to create an “Athletes’ Village” like none other. This accelerated construction began in 2012 and resulted in more than half of the beautiful, sustainable, mix-use neighborhood being completed in less than 4 years. CRCE Construction and UCC Group completed the landscape elements of the development, incorporating numerous GreenBlue products into the project.
During the games, the Athletes’ Village area provided accommodation for 10,000 athletes and officials. After the games, it was converted into a lively shared space neighborhood that offers a range of housing for residents at all stages of life and income levels.
“The uniqueness of this project was compounded by a mandate from the city to have highly mature trees with canopy cover over the street,” explained landscape architect Michael Ormston-Holloway of The Planning Partnership. Unlike most infrastructure development, this project was led by landscape in order to create a hierarchy of tree lined streets. Because of the high expectations for the area, most of the products used in the project were completely custom. Brett Hoornaert of The Planning Partnership, the landscape architect responsible for managing the project, explained how GreenBlue helped make this possible. “Normally, custom requirements to this extent would be very hard to accomplish, but with GreenBlue many of the custom aspects were allowed to happen seamlessly. The team at GreenBlue was a pleasure to work with and keen to help provide solutions to achieve our design vision,” Brett continued. The Planning Partnership went on to say that they appreciated the passion that GreenBlue offered to solving problems and helping with design challenges.
“The feedback we’ve received has been fantastic,” the team at The Planning Partnership commented. The Athlete’s Village has been described as the best legacy of Pan Am Games, with one Pan Am official concluding that the area was “on par with what you’d find for the Olympics”.
Utilized in this project were PavingStone tree grates with Avon & Thames Infill Grates to offer a custom integrated appeal with infill grates to minimize tripping hazard, RootRain irrigation/aeration systems to offer sufficient nutrients to the trees root zone, and stainless steel bollards to protect pedestrian areas in this mixed-use environment.
Project
Location
Contractor
Landscape Architect
The Pan Am Games Athletes’ Village showcases modern community development where design excellence, sustainability, and technology come together. With design intent for the 80-acre West Don Lands site starting in 2006, this ongoing LEED-ND Pilot project was expected to achieve innovative sustainability objectives and elevate the city standards. Original planning set out by Waterfront Toronto saw the project unfold in three strategic phases taking between 10 and 12 years to complete. However, when the 2015 Pan Am Games were awarded to Toronto in 2009, the project was accelerated in order to create an “Athletes’ Village” like none other. This accelerated construction began in 2012 and resulted in more than half of the beautiful, sustainable, mix-use neighborhood being completed in less than 4 years. CRCE Construction and UCC Group completed the landscape elements of the development, incorporating numerous GreenBlue products into the project.
During the games, the Athletes’ Village area provided accommodation for 10,000 athletes and officials. After the games, it was converted into a lively shared space neighborhood that offers a range of housing for residents at all stages of life and income levels.
“The uniqueness of this project was compounded by a mandate from the city to have highly mature trees with canopy cover over the street,” explained landscape architect Michael Ormston-Holloway of The Planning Partnership. Unlike most infrastructure development, this project was led by landscape in order to create a hierarchy of tree lined streets. Because of the high expectations for the area, most of the products used in the project were completely custom. Brett Hoornaert of The Planning Partnership, the landscape architect responsible for managing the project, explained how GreenBlue helped make this possible. “Normally, custom requirements to this extent would be very hard to accomplish, but with GreenBlue many of the custom aspects were allowed to happen seamlessly. The team at GreenBlue was a pleasure to work with and keen to help provide solutions to achieve our design vision,” Brett continued. The Planning Partnership went on to say that they appreciated the passion that GreenBlue offered to solving problems and helping with design challenges.
“The feedback we’ve received has been fantastic,” the team at The Planning Partnership commented. The Athlete’s Village has been described as the best legacy of Pan Am Games, with one Pan Am official concluding that the area was “on par with what you’d find for the Olympics”.
Utilized in this project were PavingStone tree grates with Avon & Thames Infill Grates to offer a custom integrated appeal with infill grates to minimize tripping hazard, RootRain irrigation/aeration systems to offer sufficient nutrients to the trees root zone, and stainless steel bollards to protect pedestrian areas in this mixed-use environment.
Project
Location
Contractor
Landscape Architect
Project
Location
Contractor
Landscape Architect









