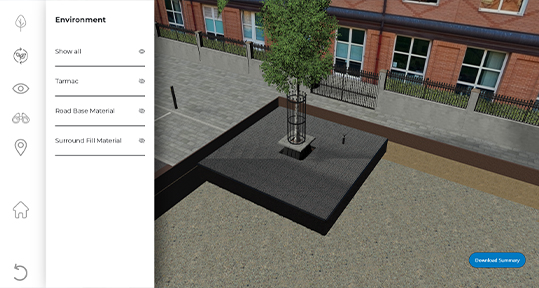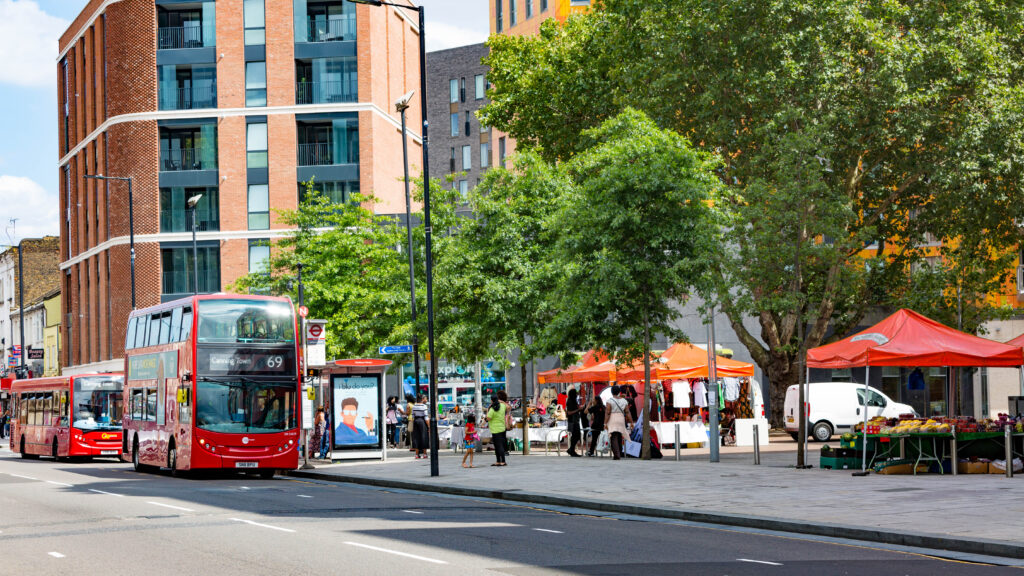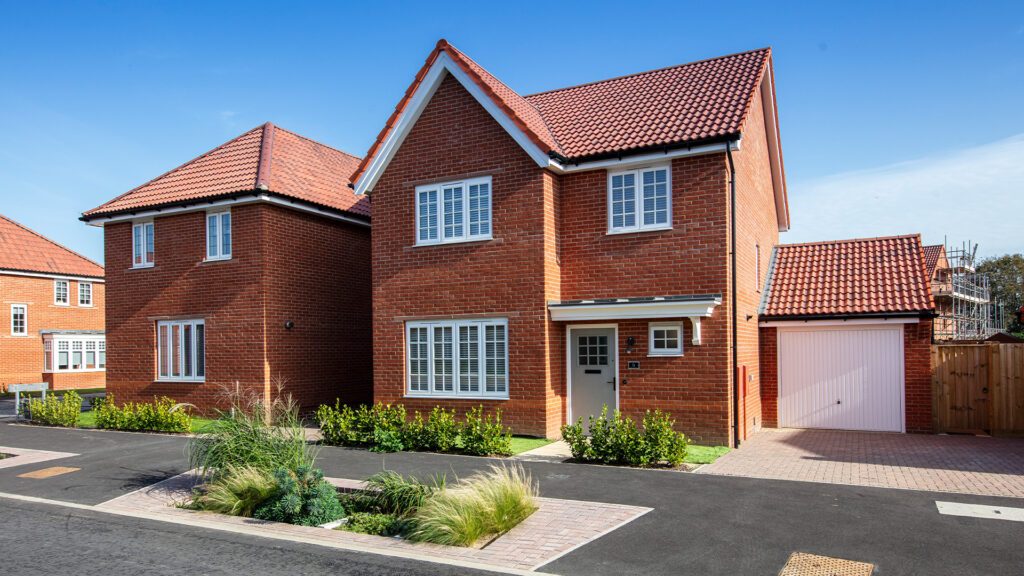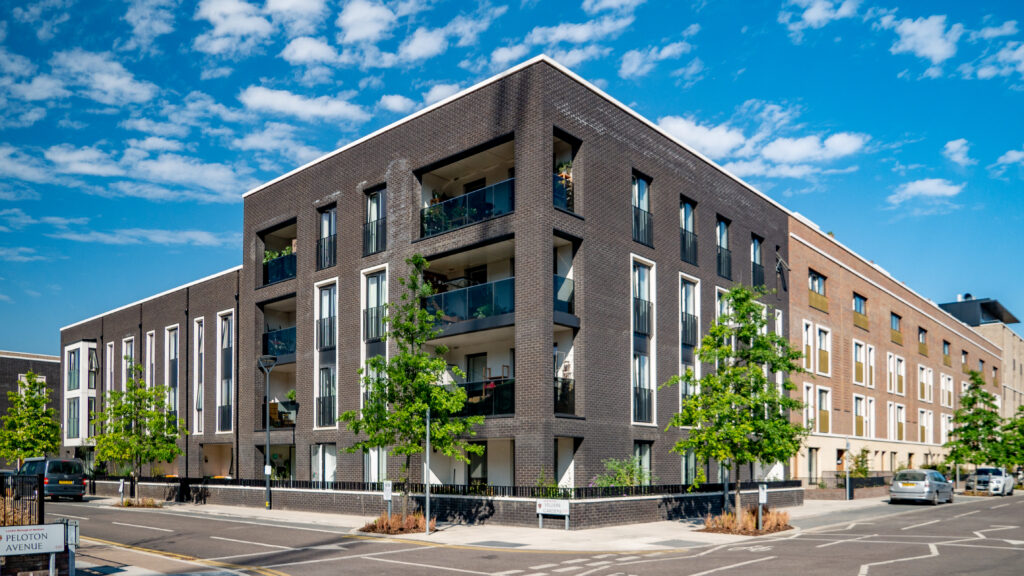The area of London known as St. Giles is ancient – probably dating back to the Saxon times. Chequered in history, it was an impoverished area for many centuries, peopled by immigrants and refugees, and many of the criminal fraternity. Known as the “Rookery”, in this iconic slum, the Great Plague began in 1665, and the St Giles churchyard is the burial place for some of the first victims.
Planned to be redeveloped as part of the slum clearances during the mid-1800s, the poverty of the area resisted demolition until the turn of the century, when new buildings were constructed around the increasingly prosperous Oxford Street and Tottenham Court Road, with the Underground station driving the development, with the Central Line arriving in 1900, and the Northern line a few years later.
Development during the 20th Century continued, with parts of the area heavily bombed during World War 2, and making room for new buildings. One of the most famous is the Centrepoint tower, London’s first proper tower block, built during the 1960s, and dominating the skyline around. There were other less notable office blocks constructed around the immediate area during this period.
As in previous times, the Underground railway helped drive change in the area again; this time, it was the announcement that the new Crossrail line (now the Elizabeth line) would stop at Tottenham Court Road station. This potential new transport link drove investment into the immediate area, and many of the dated 20th Century buildings were demolished and a new vision was proposed for the St. Giles Circus/High Street area,
St, Giles Square, formerly a busy bus route, was closed to traffic to create a calm oasis at the foot of the Centrepoint Tower and the Central St. Giles development. This narrow backstreet has been transformed by the re-imagining of the area for pedestrian traffic, and places of refreshment. GreenBlue Urban, working with MICA architects (formerly Rick Mather Architects) over a period of years have helped design this green space. Working around numerous underground constraints, and within the closely defined areas available for tree rooting volume, the GreenBlue Urban StrataCell soil cell system proved ideal for irregularly shaped tree pits.
Installed by VolkerWessels Ltd, the provision of irrigation and aeration with the RootRain products, and the ReRoot 600 ribbed root barrier to protect against any pavement heave in the future (very important as the bold zig-zag paving pattern forms part of the new identity for the area) means that these trees have the very best chance of attaining maturity. Planted as large specimen trees, seven in the main plaza, and one in a cast concrete planter and bench, these trees have given a haven for the many passers-by to rest and re-cooperate. With the increasingly hot and dry summers experienced, these trees will help mitigate the temperatures by evapotranspiration.
GreenBlue Urban was proud to work with the designers and installing engineers to manufacture special tree grilles that fitted unobtrusively into the paving pattern. Large GreenBlue Zeta “hidden” tree grilles were made in our factory in the South of England, which allowed for essential maintenance traffic loadings but also had central sections which can be removed as the trees grow. Working under very tight tolerances, the unseen pavement support system of the StrataCells and Zeta tree grilles work together to provide a visually harmonious vista but full uncompacted soil volumes to give the trees all they will need for decades to come.
GreenBlue Urban – creating urban spaces in harmony with nature in the heart of one of the busiest cities in the world.
Project
Location
Contractor
Landscape Architect
The area of London known as St. Giles is ancient – probably dating back to the Saxon times. Chequered in history, it was an impoverished area for many centuries, peopled by immigrants and refugees, and many of the criminal fraternity. Known as the “Rookery”, in this iconic slum, the Great Plague began in 1665, and the St Giles churchyard is the burial place for some of the first victims.
Planned to be redeveloped as part of the slum clearances during the mid-1800s, the poverty of the area resisted demolition until the turn of the century, when new buildings were constructed around the increasingly prosperous Oxford Street and Tottenham Court Road, with the Underground station driving the development, with the Central Line arriving in 1900, and the Northern line a few years later.
Development during the 20th Century continued, with parts of the area heavily bombed during World War 2, and making room for new buildings. One of the most famous is the Centrepoint tower, London’s first proper tower block, built during the 1960s, and dominating the skyline around. There were other less notable office blocks constructed around the immediate area during this period.
As in previous times, the Underground railway helped drive change in the area again; this time, it was the announcement that the new Crossrail line (now the Elizabeth line) would stop at Tottenham Court Road station. This potential new transport link drove investment into the immediate area, and many of the dated 20th Century buildings were demolished and a new vision was proposed for the St. Giles Circus/High Street area,
St, Giles Square, formerly a busy bus route, was closed to traffic to create a calm oasis at the foot of the Centrepoint Tower and the Central St. Giles development. This narrow backstreet has been transformed by the re-imagining of the area for pedestrian traffic, and places of refreshment. GreenBlue Urban, working with MICA architects (formerly Rick Mather Architects) over a period of years have helped design this green space. Working around numerous underground constraints, and within the closely defined areas available for tree rooting volume, the GreenBlue Urban StrataCell soil cell system proved ideal for irregularly shaped tree pits.
Installed by VolkerWessels Ltd, the provision of irrigation and aeration with the RootRain products, and the ReRoot 600 ribbed root barrier to protect against any pavement heave in the future (very important as the bold zig-zag paving pattern forms part of the new identity for the area) means that these trees have the very best chance of attaining maturity. Planted as large specimen trees, seven in the main plaza, and one in a cast concrete planter and bench, these trees have given a haven for the many passers-by to rest and re-cooperate. With the increasingly hot and dry summers experienced, these trees will help mitigate the temperatures by evapotranspiration.
GreenBlue Urban was proud to work with the designers and installing engineers to manufacture special tree grilles that fitted unobtrusively into the paving pattern. Large GreenBlue Zeta “hidden” tree grilles were made in our factory in the South of England, which allowed for essential maintenance traffic loadings but also had central sections which can be removed as the trees grow. Working under very tight tolerances, the unseen pavement support system of the StrataCells and Zeta tree grilles work together to provide a visually harmonious vista but full uncompacted soil volumes to give the trees all they will need for decades to come.
GreenBlue Urban – creating urban spaces in harmony with nature in the heart of one of the busiest cities in the world.
Project
Location
Contractor
Landscape Architect
Project
Location
Contractor
Landscape Architect






