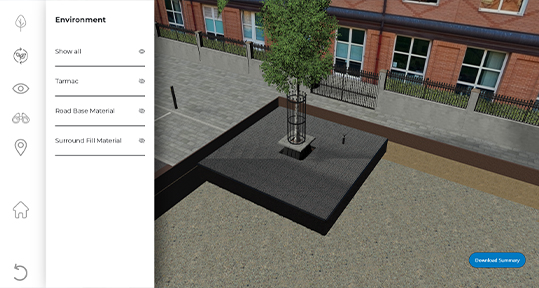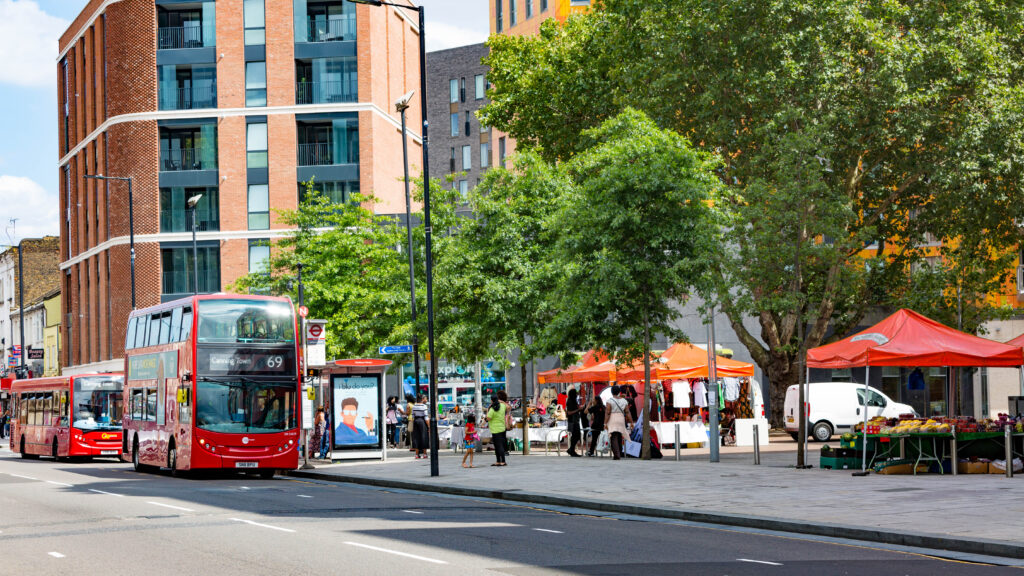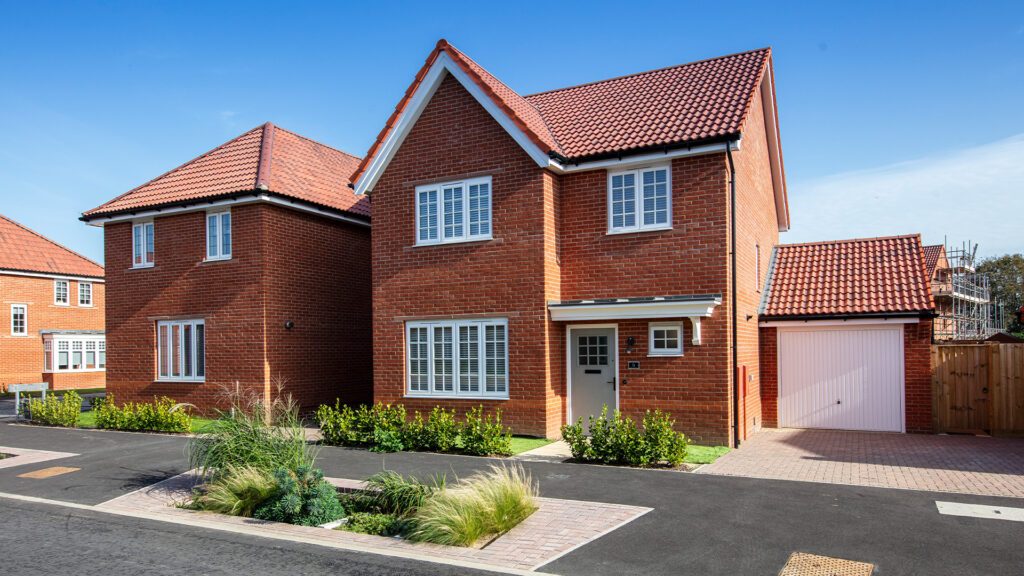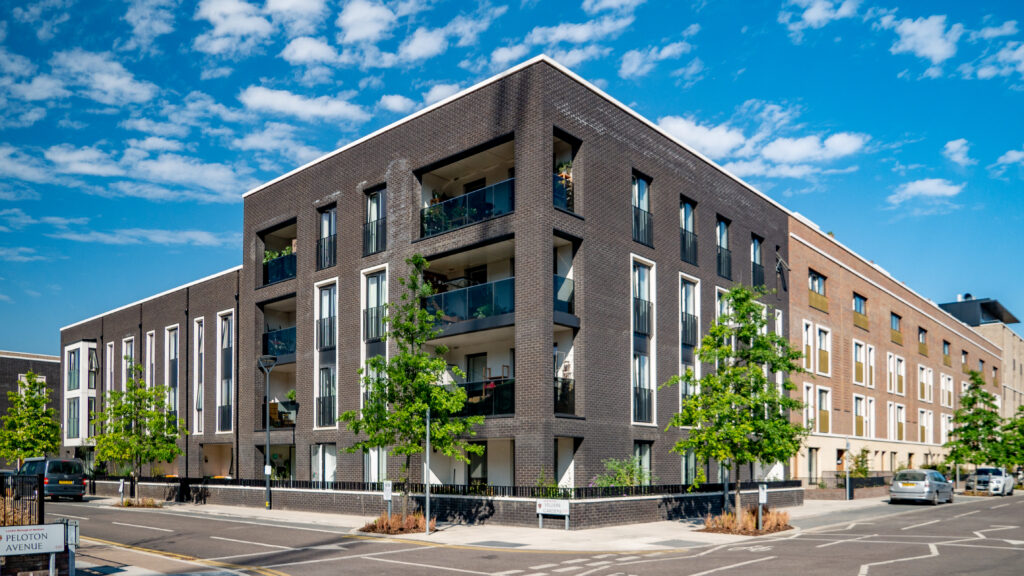This area of northwest London was still largely agricultural until the early 1900s, when the Grahame-White Aviation Company purchased 200 acres of land, turning it into what would finally become Hendon Aerodrome, and latterly RAF Hendon. This airfield witnessed the departure of the first flight between London and Manchester in 1910, and was the London end of the first UK Airmail in 1911 – even though the mail was only flown to Windsor!
After the Second World War, the runways were too short for jet aircraft, the airfield was decommissioned, and most of the land was sold off for residential development and land allocated for institutional use. The Metropolitan Police College was set up on part of the site, and provision was made for schools and colleges for the new residents.
On one of these parcels of land, Hendon College for Further Education set up a campus, which merged with neighbouring Barnet College and then with Southgate College, finally becoming Barnet and Southgate College Hendon Campus. This campus was larger than necessary, and a deal with Barratt Homes was brokered, which allowed the campus to relocate nearby and release the land for much-needed housing.
As part of the London Borough of Barnet planning requirements, the new 3.6-hectare development needed high-quality landscaping and tree planting. The site, situated strategically between the main Midland Mainline Railway and the Grahame Park housing estate, is very visible, and the architects and landscape architects HTA worked hard to achieve the quality of finish required. GreenBlue Urban was pleased to collaborate with the designers, the clients and the contractors to ensure that the tree planting in the public realm was successful.
The award-winning development named Trinity Square is a mix of properties including apartments, maisonettes and townhouses, with much of the car parking below ground beneath the tower blocks. On-street parking was made available, with trees interspersed between car parking spaces. The rooting volumes for the trees were in the main provided by the GreenBlue Urban StrataCell soil cell system, with ArborVents allowing continual gaseous exchange for the soil, and root management where required.
Whilst the townhouses have private gardens, and the tower blocks have internal courtyards, the main landscaping is in the public realm, centred around a grassed central square, with a children’s play park. Street trees lining all of the roads help give an open airy feel to the scheme – Barratt London says that they have optimised the density rather than maximised it.
Unusually, the tree pit soil cells were installed very early in the program, during the early groundworks stage. Due to the probability of heavy vehicle movement across the site during construction, the high load-bearing StrataCell 60 series specified, can withstand 60 tonnes/m². These proved their value when cranes and access equipment were trafficked across the buried Arborsystem products without damage and making the final planting scheme easier at the end.
Creating places where people want to live, and want to stay is not easy, but here at GreenBlue Urban, we believe that Barratt London has triumphed with Trinity Square. The collaborative working model overcame difficulties and challenges as they arose, and now gift a healthy and sustainable new neighbourhood to all those who live, work, play and just pass through this development.
Project
Location
Contractor
Landscape Architect
This area of northwest London was still largely agricultural until the early 1900s, when the Grahame-White Aviation Company purchased 200 acres of land, turning it into what would finally become Hendon Aerodrome, and latterly RAF Hendon. This airfield witnessed the departure of the first flight between London and Manchester in 1910, and was the London end of the first UK Airmail in 1911 – even though the mail was only flown to Windsor!
After the Second World War, the runways were too short for jet aircraft, the airfield was decommissioned, and most of the land was sold off for residential development and land allocated for institutional use. The Metropolitan Police College was set up on part of the site, and provision was made for schools and colleges for the new residents.
On one of these parcels of land, Hendon College for Further Education set up a campus, which merged with neighbouring Barnet College and then with Southgate College, finally becoming Barnet and Southgate College Hendon Campus. This campus was larger than necessary, and a deal with Barratt Homes was brokered, which allowed the campus to relocate nearby and release the land for much-needed housing.
As part of the London Borough of Barnet planning requirements, the new 3.6-hectare development needed high-quality landscaping and tree planting. The site, situated strategically between the main Midland Mainline Railway and the Grahame Park housing estate, is very visible, and the architects and landscape architects HTA worked hard to achieve the quality of finish required. GreenBlue Urban was pleased to collaborate with the designers, the clients and the contractors to ensure that the tree planting in the public realm was successful.
The award-winning development named Trinity Square is a mix of properties including apartments, maisonettes and townhouses, with much of the car parking below ground beneath the tower blocks. On-street parking was made available, with trees interspersed between car parking spaces. The rooting volumes for the trees were in the main provided by the GreenBlue Urban StrataCell soil cell system, with ArborVents allowing continual gaseous exchange for the soil, and root management where required.
Whilst the townhouses have private gardens, and the tower blocks have internal courtyards, the main landscaping is in the public realm, centred around a grassed central square, with a children’s play park. Street trees lining all of the roads help give an open airy feel to the scheme – Barratt London says that they have optimised the density rather than maximised it.
Unusually, the tree pit soil cells were installed very early in the program, during the early groundworks stage. Due to the probability of heavy vehicle movement across the site during construction, the high load-bearing StrataCell 60 series specified, can withstand 60 tonnes/m². These proved their value when cranes and access equipment were trafficked across the buried Arborsystem products without damage and making the final planting scheme easier at the end.
Creating places where people want to live, and want to stay is not easy, but here at GreenBlue Urban, we believe that Barratt London has triumphed with Trinity Square. The collaborative working model overcame difficulties and challenges as they arose, and now gift a healthy and sustainable new neighbourhood to all those who live, work, play and just pass through this development.
Project
Location
Contractor
Landscape Architect
Project
Location
Contractor
Landscape Architect






