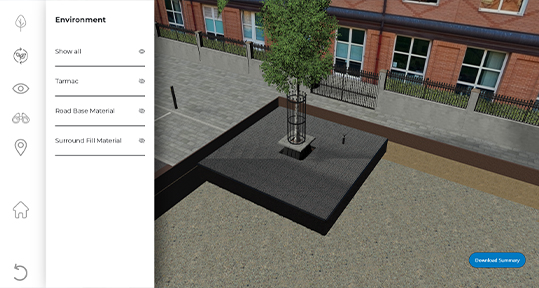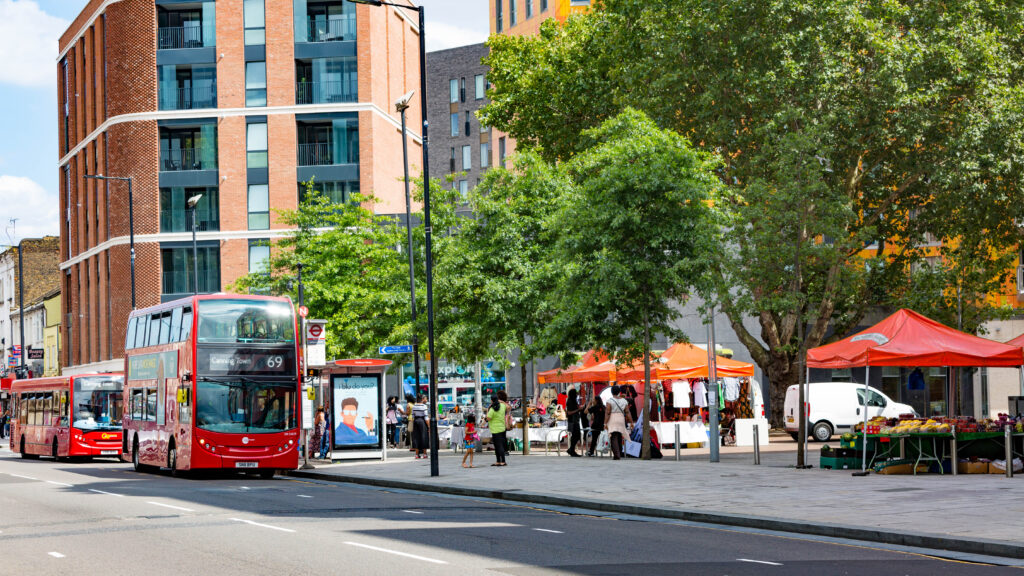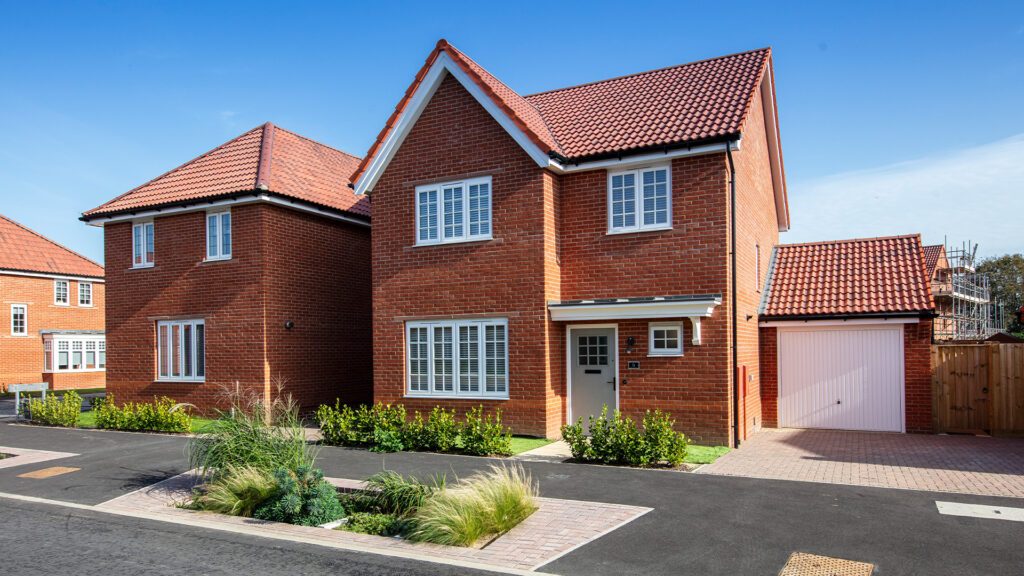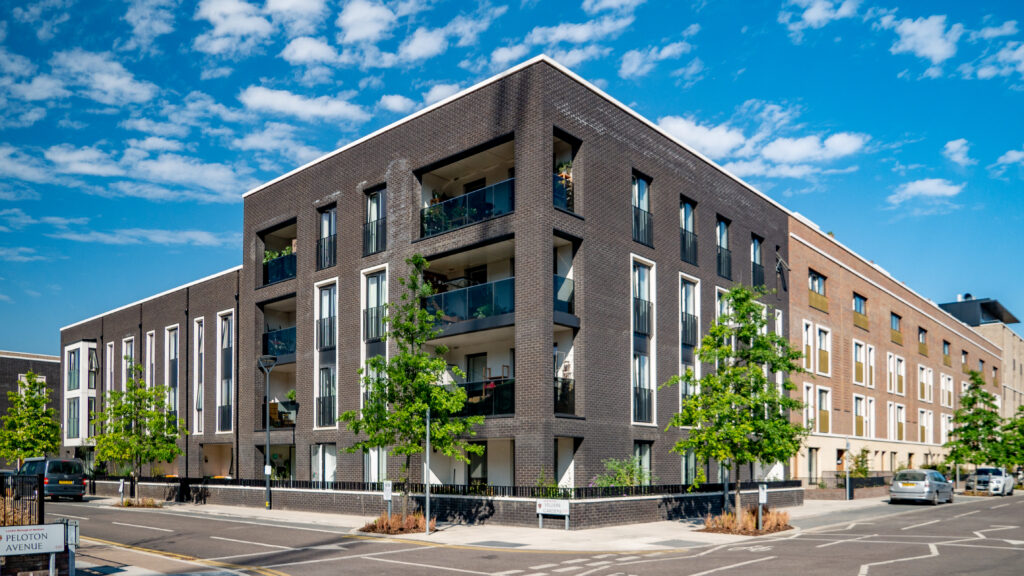GreenBlue Urban was proud to supply the full RootSpace ArborSystem for HyLo Finsbury Tower, designed by Horden Cherry Lee architects, with the landscape design led by Churchman Thornhill Finch.
Finsbury Tower, built sixty years ago to the designs drawn up by the famous architect Richard Siebert, was dated and needed refurbishment. Built-in Bunhill Row, (originally Bone Hill Road) close to the famous Bunhill Fields Cemetery, the central London location meant that there would be no problem filling the space, and there was a growing need for affordable housing in the area.
The innovative new design known as HYLO by Horden Cherry Lee architects for CIT Group reused much of the structure of the original tower, but extended it massively, thereby reducing the “up front” carbon footprint of the building by 35%. This brilliant choice means that the building’s leasable floor area more than doubled, with no additional footprint on the ground. It also meant that 25 new affordable homes became available, bringing residents back into a central London area.
Project
Location
Contractor
Landscape Architect
GreenBlue Urban was proud to supply the full RootSpace ArborSystem for HyLo Finsbury Tower, designed by Horden Cherry Lee architects, with the landscape design led by Churchman Thornhill Finch.
Finsbury Tower, built sixty years ago to the designs drawn up by the famous architect Richard Siebert, was dated and needed refurbishment. Built-in Bunhill Row, (originally Bone Hill Road) close to the famous Bunhill Fields Cemetery, the central London location meant that there would be no problem filling the space, and there was a growing need for affordable housing in the area.
The innovative new design known as HYLO by Horden Cherry Lee architects for CIT Group reused much of the structure of the original tower, but extended it massively, thereby reducing the “up front” carbon footprint of the building by 35%. This brilliant choice means that the building’s leasable floor area more than doubled, with no additional footprint on the ground. It also meant that 25 new affordable homes became available, bringing residents back into a central London area.
Project
Location
Contractor
Landscape Architect
Project
Location
Contractor
Landscape Architect
By designing around the superstructure of the original building, over 2,500 tonnes of CO2 have been saved and achieved the “BREEAM Excellent” certification.
HYLO is Green
As part of the scheme, the developers promised to enhance the street scene, and bring some retail to the area at the ground floor. With public access to most of the area around the building, Churchman Thornhill Finch Landscape Architects sketched out a plan where semi-mature tree planting surrounds the building on 3 sides, and a roof terrace is available for building users. With the Bunhill Fields Cemetery opposite – complete with famous non-Conformist graves – and the Honourable Artillery Company Grounds across the road, the area is surprisingly green, and the street trees serve to add to this.
With Mace as Main Contractors, Frosts Landscapes decided to use the GreenBlue Urban solution to tree planting in hard areas. The GreenBlue Urban ArborSystem, complete with RootSpace soil cells, Arborvent aeration and irrigation and RootForm structural Root Management solutions, the newly planted trees have the best opportunity to thrive. The row of 11 Metasequoias Glyptostroboides (Dawn Redwood) along the street frontage has shared soil volumes – a long-recognised way to save soil volume. These trees all have access to the same soil volume, leading to even growth in the trees, and healthy leaf vigour. The Ginkgo Biloba trees on the side elevation, and the Pyrus Calleryana “Chanticleer “and Gleditsia “triacanthos” trees behind the building have the same below ground support system, and thus the same opportunities. Where below-ground utility apparatus was exposed, the tree pit products worked around these, allowing these essential pipes and ducts to be incorporated within the tree pit, avoiding expensive diversions.
By designing around the superstructure of the original building, over 2,500 tonnes of CO2 have been saved and achieved the “BREEAM Excellent” certification.
HYLO is Green
As part of the scheme, the developers promised to enhance the street scene, and bring some retail to the area at the ground floor. With public access to most of the area around the building, Churchman Thornhill Finch Landscape Architects sketched out a plan where semi-mature tree planting surrounds the building on 3 sides, and a roof terrace is available for building users. With the Bunhill Fields Cemetery opposite – complete with famous non-Conformist graves – and the Honourable Artillery Company Grounds across the road, the area is surprisingly green, and the street trees serve to add to this.
With Mace as Main Contractors, Frosts Landscapes decided to use the GreenBlue Urban solution to tree planting in hard areas. The GreenBlue Urban ArborSystem, complete with RootSpace soil cells, Arborvent aeration and irrigation and RootForm structural Root Management solutions, the newly planted trees have the best opportunity to thrive. The row of 11 Metasequoias Glyptostroboides (Dawn Redwood) along the street frontage has shared soil volumes – a long-recognised way to save soil volume. These trees all have access to the same soil volume, leading to even growth in the trees, and healthy leaf vigour. The Ginkgo Biloba trees on the side elevation, and the Pyrus Calleryana “Chanticleer “and Gleditsia “triacanthos” trees behind the building have the same below ground support system, and thus the same opportunities. Where below-ground utility apparatus was exposed, the tree pit products worked around these, allowing these essential pipes and ducts to be incorporated within the tree pit, avoiding expensive diversions.
These trees are not merely providing a pleasant aesthetic; they also give many of the eco-system benefits that urban green infrastructure can. In addition to this, these trees provide effective wind mitigation. Many tall buildings an affected by wind vectors around their bases – trees can be extremely effective in dealing with this.
This project clearly shows the importance of looking at “whole life” carbon footprints. By using the existing structure rather than demolishing and rebuilding, and by careful planning for long-life trees, this development will be carbon neutral as fast as possible. As we move into a more enlightened era when all these considerations are considered, we believe that GreenBlue Urban will be central to discussion being at the interface of art and science and helping create healthy urban landscapes in harmony with nature.
These trees are not merely providing a pleasant aesthetic; they also give many of the eco-system benefits that urban green infrastructure can. In addition to this, these trees provide effective wind mitigation. Many tall buildings an affected by wind vectors around their bases – trees can be extremely effective in dealing with this.
This project clearly shows the importance of looking at “whole life” carbon footprints. By using the existing structure rather than demolishing and rebuilding, and by careful planning for long-life trees, this development will be carbon neutral as fast as possible. As we move into a more enlightened era when all these considerations are considered, we believe that GreenBlue Urban will be central to discussion being at the interface of art and science and helping create healthy urban landscapes in harmony with nature.






